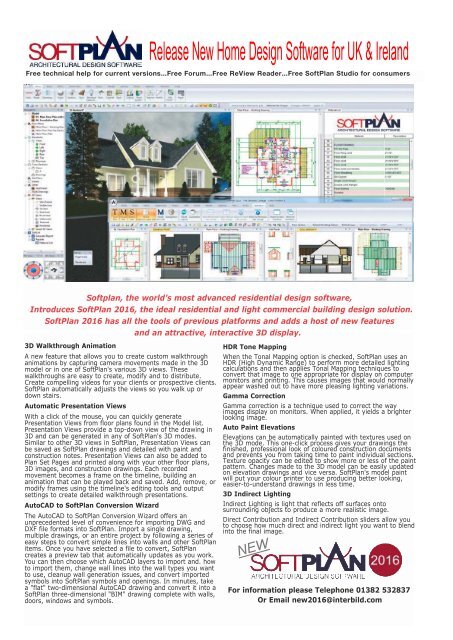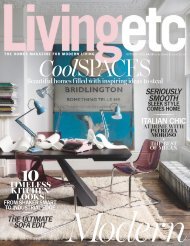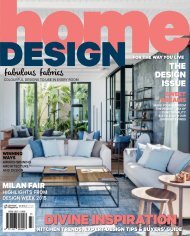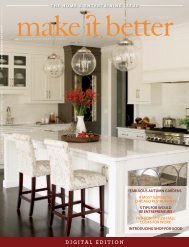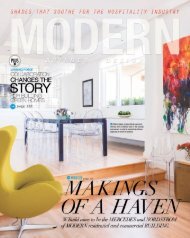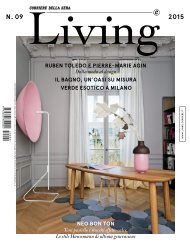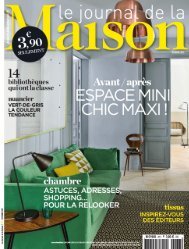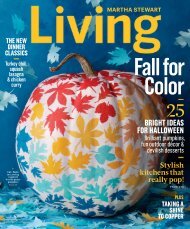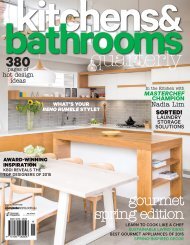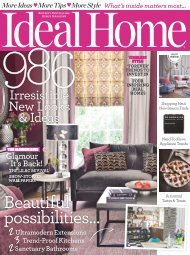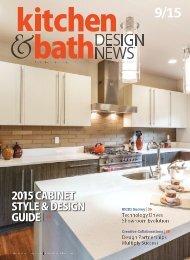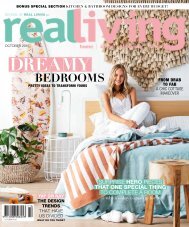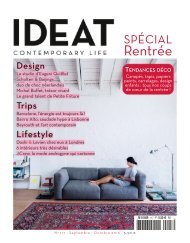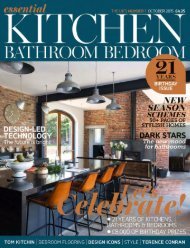DesignBuyBuild_16_2015
You also want an ePaper? Increase the reach of your titles
YUMPU automatically turns print PDFs into web optimized ePapers that Google loves.
Release New Home Design Software for UK & Ireland<br />
Free technical help for current v ers ions …Free Forum…Free ReView Reader…Free SoftPlan Studio for cons umers<br />
3D Walkthrough Animation<br />
A new feature that allows you to create custom walkthrough<br />
animations by capturing camera movements made in the 3D<br />
model or in one of SoftPlan's various 3D views. These<br />
walkthroughs are easy to create, modify and to distribute.<br />
Create compelling videos for your clients or prospective clients.<br />
SoftPlan automatically adjusts the views so you walk up or<br />
down stairs.<br />
Automatic Presentation Views<br />
Softplan, the world’s most advanced residential design software,<br />
Introduces SoftPlan 20<strong>16</strong>, the ideal residential and light commercial building design solution.<br />
SoftPlan 20<strong>16</strong> has all the tools of previous platforms and adds a host of new features<br />
With a click of the mouse, you can quickly generate<br />
Presentation Views from floor plans found in the Model list.<br />
Presentation Views provide a top-down view of the drawing in<br />
3D and can be generated in any of SoftPlan's 3D modes.<br />
Similar to other 3D views in SoftPlan, Presentation Views can<br />
be saved as SoftPlan drawings and detailed with paint and<br />
construction notes. Presentation Views can also be added to<br />
Plan Set Pages and printed along with your other floor plans,<br />
3D images, and construction drawings. Each recorded<br />
movement becomes a frame on the timeline, building an<br />
animation that can be played back and saved. Add, remove, or<br />
modify frames using the timeline's editing tools and output<br />
settings to create detailed walkthrough presentations.<br />
AutoCAD to SoftPlan Conversion Wizard<br />
and an attractive, interactive 3D display.<br />
The AutoCAD to SoftPlan Conversion Wizard offers an<br />
unprecedented level of convenience for importing DWG and<br />
DXF file formats into SoftPlan. Import a single drawing,<br />
multiple drawings, or an entire project by following a series of<br />
easy steps to convert simple lines into walls and other SoftPlan<br />
items. Once you have selected a file to convert, SoftPlan<br />
creates a preview tab that automatically updates as you work.<br />
You can then choose which AutoCAD layers to import and. how<br />
to import them, change wall lines into the wall types you want<br />
to use, cleanup wall generation issues, and convert imported<br />
symbols into SoftPlan symbols and openings. In minutes, take<br />
a "flat" two-dimensional AutoCAD drawing and convert it into a<br />
SoftPlan three-dimensional "BIM" drawing complete with walls,<br />
doors, windows and symbols.<br />
HDR Tone Mapping<br />
When the Tonal Mapping option is checked, SoftPlan uses an<br />
HDR (High Dynamic Range) to perform more detailed lighting<br />
calculations and then applies Tonal Mapping techniques to<br />
convert that image to one appropriate for display on computer<br />
monitors and printing. This causes images that would normally<br />
appear washed out to have more pleasing lighting variations.<br />
Gamma Correction<br />
Gamma correction is a technique used to correct the way<br />
images display on monitors. When applied, it yields a brighter<br />
looking image.<br />
Auto Paint Elevations<br />
Elevations can be automatically painted with textures used on<br />
the 3D mode. This one-click process gives your drawings the<br />
finished, professional look of coloured construction documents<br />
and prevents you from taking time to paint individual sections.<br />
Texture opacity can be edited to show more or less of the paint<br />
pattern. Changes made to the 3D model can be easily updated<br />
on elevation drawings and vice versa. SoftPlan's model paint<br />
will put your colour printer to use producing better looking,<br />
easier-to-understand drawings in less time.<br />
3D Indirect Lighting<br />
Indirect Lighting is light that reflects off surfaces onto<br />
surrounding objects to produce a more realistic image.<br />
Direct Contribution and Indirect Contribution sliders allow you<br />
to choose how much direct and indirect light you want to blend<br />
into the final image.<br />
NEW<br />
For information please Telephone 01382 532837<br />
Or Email new20<strong>16</strong>@interbild.com


