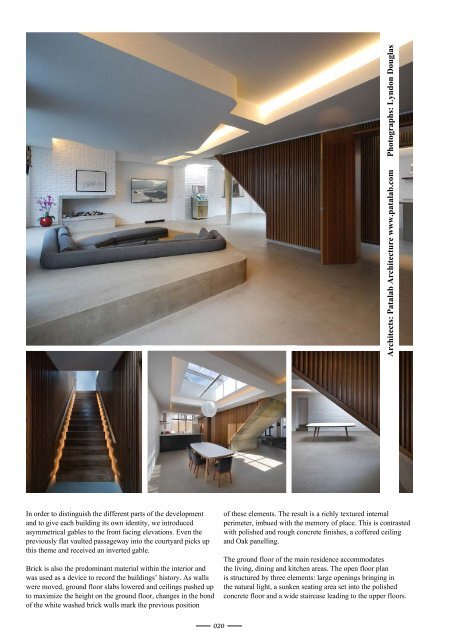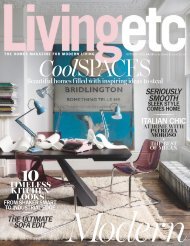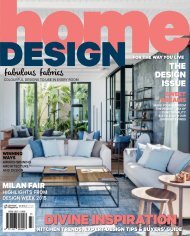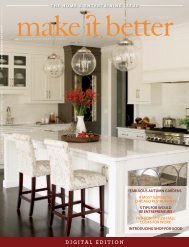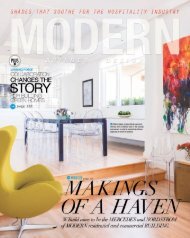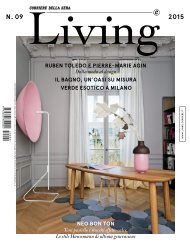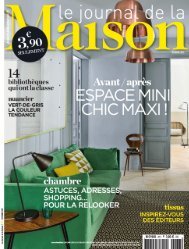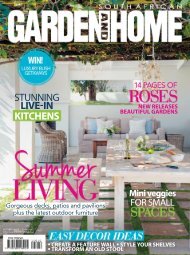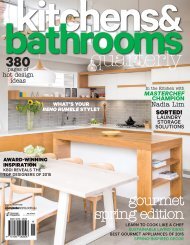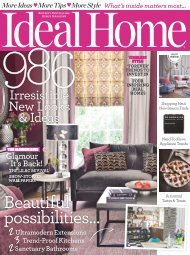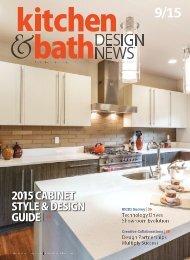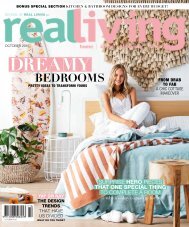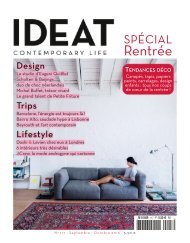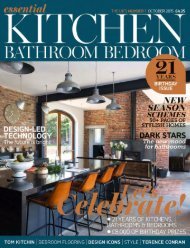DesignBuyBuild_16_2015
Create successful ePaper yourself
Turn your PDF publications into a flip-book with our unique Google optimized e-Paper software.
Architects: Patalab Architecture www.patalab.com Photographs: Lyndon Douglas<br />
In order to distinguish the different parts of the development<br />
and to give each building its own identity, we introduced<br />
asymmetrical gables to the front facing elevations. Even the<br />
previously flat vaulted passageway into the courtyard picks up<br />
this theme and received an inverted gable.<br />
Brick is also the predominant material within the interior and<br />
was used as a device to record the buildings’ history. As walls<br />
were moved, ground floor slabs lowered and ceilings pushed up<br />
to maximize the height on the ground floor, changes in the bond<br />
of the white washed brick walls mark the previous position<br />
of these elements. The result is a richly textured internal<br />
perimeter, imbued with the memory of place. This is contrasted<br />
with polished and rough concrete finishes, a coffered ceiling<br />
and Oak panelling.<br />
The ground floor of the main residence accommodates<br />
the living, dining and kitchen areas. The open floor plan<br />
is structured by three elements: large openings bringing in<br />
the natural light, a sunken seating area set into the polished<br />
concrete floor and a wide staircase leading to the upper floors.<br />
020


