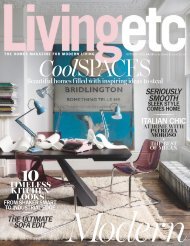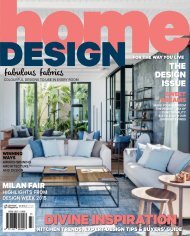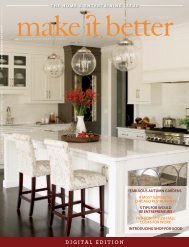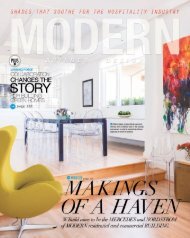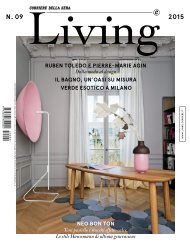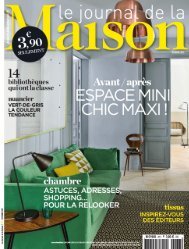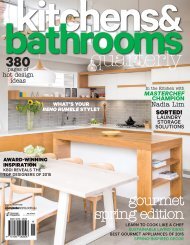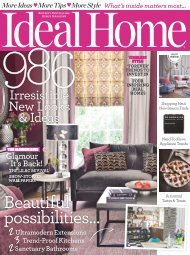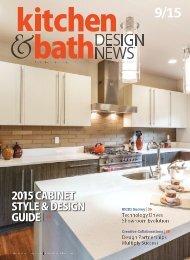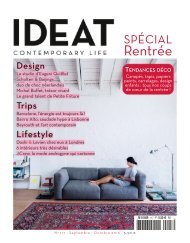DesignBuyBuild_16_2015
Create successful ePaper yourself
Turn your PDF publications into a flip-book with our unique Google optimized e-Paper software.
Patalab Architecture<br />
a new façade material could be introduced, uniting what<br />
was previously a patchwork arrangement into a balanced<br />
composition. Responding to the courtyard setting a reflective<br />
façade material was used that glistens in the direct sunlight and<br />
give the development a jewel-like appearance. The shimmering<br />
surface changes with the light conditions and injects an element<br />
of surprise and nobility into the main courtyard.<br />
The existing predominant material in the courtyard is brick,<br />
used on the rear facades of the Victorian terrace. This is in stark<br />
contrast to the ornate rendered front elevations, a treatment<br />
that Victorians esteemed. Our intention was to connect the<br />
development with its setting and pick up on this front : rear<br />
material relationship. Therefore we opted for brickwork as<br />
the courtyard facing material of the new residential units,<br />
however, because these elevations are the front facades of the<br />
new development we used the most elegant version of this<br />
traditional material – coated with a metallic bronze glazing.<br />
Along the rear elevation facing the railway lines we used a dark<br />
insulating render, inverting the Victorian strategy.<br />
019



