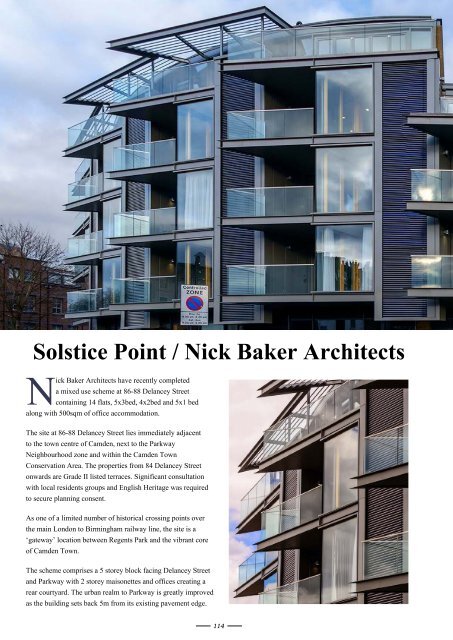DesignBuyBuild_16_2015
You also want an ePaper? Increase the reach of your titles
YUMPU automatically turns print PDFs into web optimized ePapers that Google loves.
Solstice Point / Nick Baker Architects<br />
Nick Baker Architects have recently completed<br />
a mixed use scheme at 86-88 Delancey Street<br />
containing 14 flats, 5x3bed, 4x2bed and 5x1 bed<br />
along with 500sqm of office accommodation.<br />
The site at 86-88 Delancey Street lies immediately adjacent<br />
to the town centre of Camden, next to the Parkway<br />
Neighbourhood zone and within the Camden Town<br />
Conservation Area. The properties from 84 Delancey Street<br />
onwards are Grade II listed terraces. Significant consultation<br />
with local residents groups and English Heritage was required<br />
to secure planning consent.<br />
As one of a limited number of historical crossing points over<br />
the main London to Birmingham railway line, the site is a<br />
‘gateway’ location between Regents Park and the vibrant core<br />
of Camden Town.<br />
The scheme comprises a 5 storey block facing Delancey Street<br />
and Parkway with 2 storey maisonettes and offices creating a<br />
rear courtyard. The urban realm to Parkway is greatly improved<br />
as the building sets back 5m from its existing pavement edge.<br />
114

















