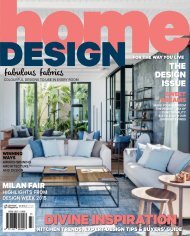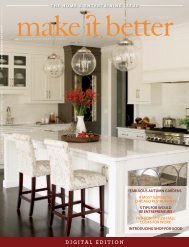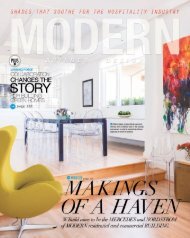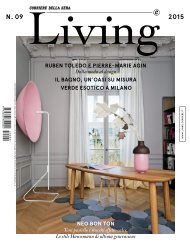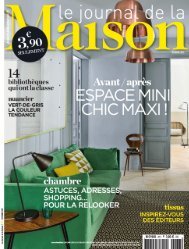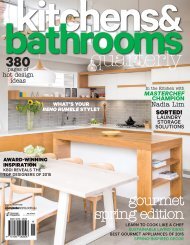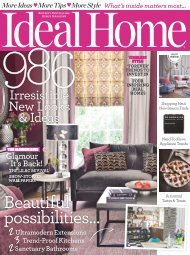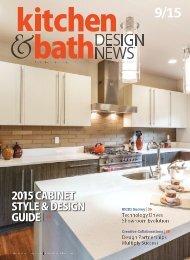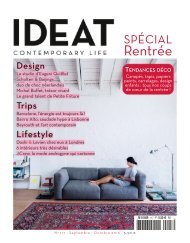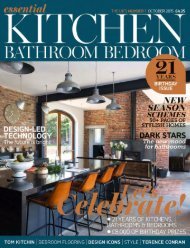DesignBuyBuild_16_2015
You also want an ePaper? Increase the reach of your titles
YUMPU automatically turns print PDFs into web optimized ePapers that Google loves.
The two shells housing each wing are formed of 4mm thick<br />
weathering steel – a hardworking combination of structure<br />
and façade. The weathering steel is maintenance free,<br />
essential for the enclosed site, and softened by a patchwork of<br />
expressed welds and perforated panels. The deep orange tones<br />
and perforations within the skin echo the dappled light and<br />
autumnal palette of nearby Kew Gardens. Inside, oak veneer<br />
panelling and Dinesen flooring are the basis of a warm and<br />
natural material palette.<br />
Kew House was an experimental build, driven by the architect’s<br />
and clients’ shared interest in a ‘kit-of-parts’ approach,<br />
prefabrication, and the self-build possibilities emerging<br />
from digital fabrication. CNC milling and an on-site joinery<br />
workshop were used to create a bespoke fit-out that could<br />
be installed by the client and a small team of architecture<br />
graduates.




