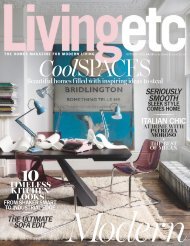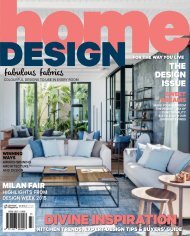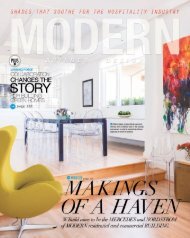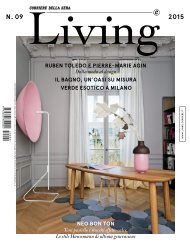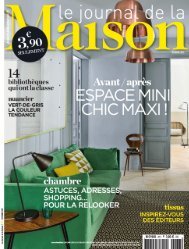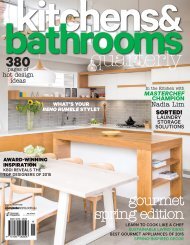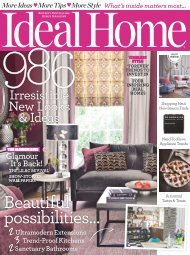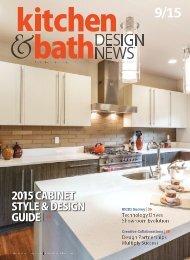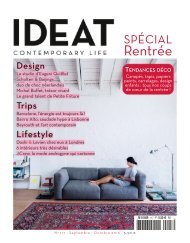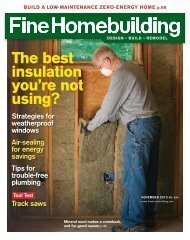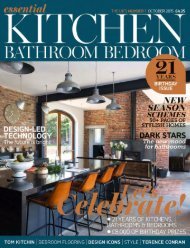DesignBuyBuild_16_2015
You also want an ePaper? Increase the reach of your titles
YUMPU automatically turns print PDFs into web optimized ePapers that Google loves.
The Network Rail tunnel beneath the site presents a number<br />
of significant challenges to the construction of the overall<br />
building. The 7m curved cantilever is supported by a concrete<br />
frame which in turn is separated from the foundations by<br />
acoustic 'springs'.<br />
The urban characteristics of the south facing site have provoked<br />
a sustainable design response to the building by the introduction<br />
of an “environmental skin” with 92sqm of solar thermal panels<br />
on the south/south west curved façade designed to provide<br />
70% of the building’s hot water requirements and 20% of<br />
the residential central heating. Green and brown roofs ensure<br />
water retention in this inner city area. The scheme will achieve<br />
BREEAM very good and Code for Sustainable Homes Level 3.<br />
By responding creatively and innovatively to what initially<br />
appeared to be urban constraints the design team has created<br />
a new dynamic and sustainable architectural feature in this<br />
challenging corner of Camden Town.<br />
Photographs: Hamish Park<br />
www.nickbakerarchitects.com<br />
115



