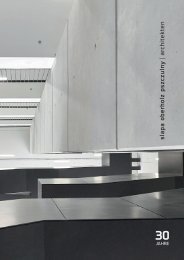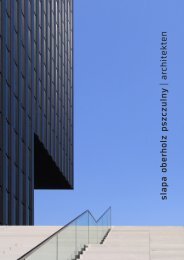slapa oberholz pszczulny sop architekten Unternehmensbroschüre 2019
- No tags were found...
You also want an ePaper? Increase the reach of your titles
YUMPU automatically turns print PDFs into web optimized ePapers that Google loves.
Fotos: Constantin Meyer Photografie<br />
Im Düsseldorfer Medienhafen befindet sich das neue<br />
Headquarter der globalen Hotelsuche trivago. Das Gelände<br />
besteht aus zwei organisch geformten Baukörpern, die<br />
sich einladend zum Wasser öffnen und im Kreuzungspunkt<br />
der zahlreichen städtebaulichen Linien und Kanten des<br />
Medienhafens spielerisch und ausgleichend wirken.<br />
Die fließende Gebäudeform wird durch die strenge, homogene<br />
Gestaltung der Fassade hervorgehoben. Zahlreiche Balkone,<br />
Terrassen und Loggien kreieren ein abwechslungsreiches<br />
Raumgefüge, wodurch die Grenzen zwischen Innenund<br />
Außenflächen verschwimmen. Kreativ gestaltete<br />
Räumlichkeiten, begrünte Außenbereiche, Wasserflächen<br />
und Fitnessmöglichkeiten wie eine Joggingstrecke auf der<br />
bepflanzten Dachterrasse bieten bis zu 2000 Mitarbeitern eine<br />
hohe Aufenthaltsqualität.<br />
Im zweiten Bauabschnitt entsteht auf dem Gelände ein<br />
16-geschossiges Bürogebäude von 24.000 m², das das Grundstück<br />
westlich abschließen wird.<br />
The new headquarters of the global hotel search trivago is<br />
located in Dusseldorf’s Media Harbour. The site consists of<br />
two organically shaped buildings, which open invitingly to<br />
the water and offer a playful balance at the intersection of<br />
the numerous building lines and edges of the Media Harbour.<br />
The flowing building form is emphasized by the strict,<br />
homogeneous design of the façade. A varied spatial<br />
arrangement is created by the horizontally structured façade<br />
and the numerous balconies, terraces and loggias, that blurs<br />
the boundaries between interior and exterior surfaces. Creatively<br />
designed offices, landscaped outdoor areas, expanses of water,<br />
a fitness centre and a jogging track around the rooftop garden<br />
terrace provide the best possible experience for some 2.000<br />
employees.<br />
In the second construction phase, a 16-storey 24.000 m²<br />
office building will be built on the site, which will complete the<br />
property to the west.<br />
Foto: euroluftbild/Hans Blossey<br />
Standort<br />
Düsseldorf<br />
Bauherr<br />
IMMOFINANZ<br />
BGF 1. BA 30.000 m²<br />
2. BA 24.000 m²<br />
Fertigstellung 1. BA 2018<br />
2. BA vrs. <strong>2019</strong><br />
Objektplanung Leistungsphase 1-8<br />
Location<br />
Dusseldorf<br />
Client<br />
IMMOFINANZ<br />
GFA 1st construction phase 30.000 m²<br />
2nd construction phase 24.000 m²<br />
Completion 1st construction phase 2018<br />
2nd construction phase expected <strong>2019</strong><br />
Object planning work phase 1-8




