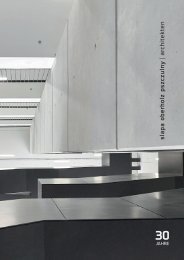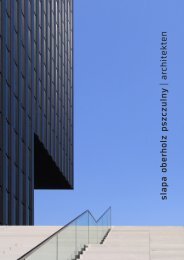slapa oberholz pszczulny sop architekten Unternehmensbroschüre 2019
- No tags were found...
You also want an ePaper? Increase the reach of your titles
YUMPU automatically turns print PDFs into web optimized ePapers that Google loves.
Visualisierungen: BEMA<br />
Mit der „Airport City“ entwickelt sich neben dem Düsseldorfer<br />
Flughafen ein hochmoderner Büro- und Dienstleistungsstandort.<br />
Direkt an der Klaus-Bungert-Straße, die den Flughafen mit dem<br />
Zentrum verbindet, entsteht hier ein skulpturaler Büroneubau,<br />
das Smart Office.<br />
Der feingliedrige Baukörper wird durch präzise Einschnitte in<br />
seiner Kubatur bestimmt. Zwei H-förmige Gebäudeflügel, die<br />
durch gläserne Brücken miteinander verbunden sind, erzeugen<br />
ein gebäudehohes, adressbildendes Portal, das den Blick in<br />
den begrünten Innenhof mit großzügigen Vorfahrten lenkt.<br />
Von hier gelangen Nutzer und Besucher auf beiden Seiten über<br />
lichtdurchflutete Foyers ins Gebäudeinnere.<br />
Gleichmäßig angeordnete Fensterformate, horizontale Bänder<br />
und gekantete Lisenen verleihen dem Gebäude eine geordnete<br />
Anmutung, die durch ein leichtes Lichtspiel auf der beschichteten<br />
Metallfassade aufgebrochen wird. Im Innern des Smart Office,<br />
das mit dem DGNB-Label in Gold vorzertifiziert ist, sind alle<br />
Büroorganisationsformen, von Open-Space- oder Kombizonen<br />
bis hin zu Einzel- und Gruppenbüros flexibel umsetzbar.<br />
Standort<br />
Düsseldorf<br />
Bauherr<br />
BEMA Gruppe,<br />
ABG Unternehmensgruppe<br />
BGF ca. 16.300 m²<br />
Fertigstellung 2021<br />
Objektplanung Leistungsphase 1-5<br />
The Airport City is a state-of-the-art office and service park<br />
being developed adjacent to alongside Dusseldorf Airport.<br />
The Smart Office is a new sculptural office building located on<br />
Klaus-Bungert-Straße, which connects the airport with the city<br />
centre.<br />
The elegant structure is shaped by precision recesses in an<br />
overall cube-shaped form. Two H-shaped wings, connected<br />
by glazed walkways, create a distinctive entrance portal as<br />
high as the building that draws the eye through the spacious<br />
approaches routes into the landscaped interior courtyard. From<br />
here users and visitors enter the building on both sides via light<br />
and airy foyers.<br />
Uniformly arranged windows, horizontal strips and angled<br />
pilasters give the building a strong look and feel that is softened<br />
by the subtle play of light on the coated metal façade.Inside, the<br />
Smart Office, which has been pre-certified DGNB Gold, allows<br />
for flexible space allocation designs ranging from open space<br />
and combination zones to individual and group offices.<br />
Location<br />
Dusseldorf<br />
Client<br />
BEMA Gruppe,<br />
ABG Unternehmensgruppe<br />
BGF ca. 16.300 m²<br />
Completion 2021<br />
Object planning work phase 1-5




