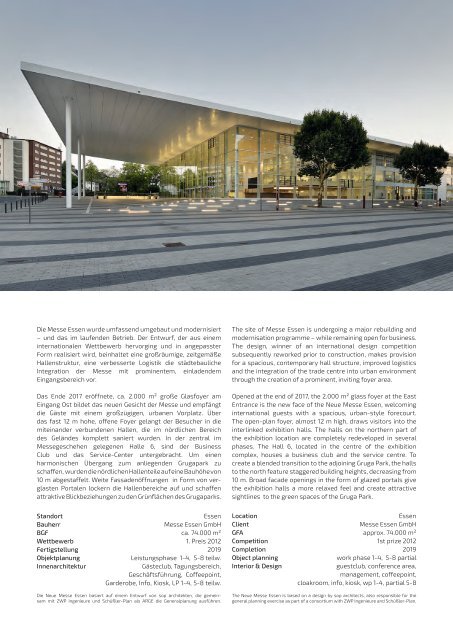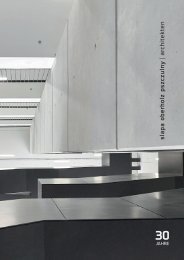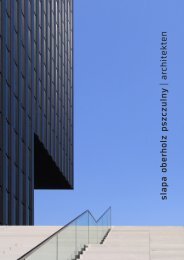slapa oberholz pszczulny sop architekten Unternehmensbroschüre 2019
- No tags were found...
Create successful ePaper yourself
Turn your PDF publications into a flip-book with our unique Google optimized e-Paper software.
Fotos: ??????<br />
Fotos: B+E Fotografie / Visualiserung: Messe Essen<br />
Die Messe Essen wurde umfassend umgebaut und modernisiert<br />
– und das im laufenden Betrieb. Der Entwurf, der aus einem<br />
internationalen Wettbewerb hervorging und in angepasster<br />
Form realisiert wird, beinhaltet eine großräumige, zeitgemäße<br />
Hallenstruktur, eine verbesserte Logistik die städtebauliche<br />
Integration der Messe mit prominentem, einladendem<br />
Eingangsbereich vor.<br />
Das Ende 2017 eröffnete, ca. 2.000 m² große Glasfoyer am<br />
Eingang Ost bildet das neuen Gesicht der Messe und empfängt<br />
die Gäste mit einem großzügigen, urbanen Vorplatz. Über<br />
das fast 12 m hohe, offene Foyer gelangt der Besucher in die<br />
miteinander verbundenen Hallen, die im nördlichen Bereich<br />
des Geländes komplett saniert wurden. In der zentral im<br />
Messegeschehen gelegenen Halle 6, sind der Business<br />
Club und das Service-Center untergebracht. Um einen<br />
harmonischen Übergang zum anliegenden Grugapark zu<br />
schaffen, wurden die nördlichen Hallenteile auf eine Bauhöhe von<br />
10 m abgestaffelt. Weite Fassadenöffnungen in Form von verglasten<br />
Portalen lockern die Hallenbereiche auf und schaffen<br />
attraktive Blickbeziehungen zu den Grünflächen des Grugaparks.<br />
The site of Messe Essen is undergoing a major rebuilding and<br />
modernisation programme – while remaining open for business.<br />
The design, winner of an international design competition<br />
subsequently reworked prior to construction, makes provision<br />
for a spacious, contemporary hall structure, improved logistics<br />
and the integration of the trade centre into urban environment<br />
through the creation of a prominent, inviting foyer area.<br />
Opened at the end of 2017, the 2.000 m² glass foyer at the East<br />
Entrance is the new face of the Neue Messe Essen, welcoming<br />
international guests with a spacious, urban-style forecourt.<br />
The open-plan foyer, almost 12 m high, draws visitors into the<br />
interlinked exhibition halls. The halls on the northern part of<br />
the exhibition location are completely redeveloped in several<br />
phases. The Hall 6, located in the centre of the exhibition<br />
complex, houses a business club and the service centre. To<br />
create a blended transition to the adjoining Gruga Park, the halls<br />
to the north feature staggered building heights, decreasing from<br />
10 m. Broad facade openings in the form of glazed portals give<br />
the exhibition halls a more relaxed feel and create attractive<br />
sightlines to the green spaces of the Gruga Park.<br />
Standort<br />
Essen<br />
Bauherr<br />
Messe Essen GmbH<br />
BGF ca. 74.000 m²<br />
Wettbewerb 1. Preis 2012<br />
Fertigstellung <strong>2019</strong><br />
Objektplanung<br />
Leistungsphase 1-4, 5-8 teilw.<br />
Innenarchitektur<br />
Gästeclub, Tagungsbereich,<br />
Geschäftsführung, Coffeepoint,<br />
Garderobe, Info, Kiosk, LP 1-4, 5-8 teilw.<br />
Die Neue Messe Essen basiert auf einem Entwurf von <strong>sop</strong> <strong>architekten</strong>, die gemeinsam<br />
mit ZWP Ingenieure und Schüßler-Plan als ARGE die Generalplanung ausführen.<br />
Location<br />
Essen<br />
Client<br />
Messe Essen GmbH<br />
GFA approx. 74.000 m²<br />
Competition 1st prize 2012<br />
Completion <strong>2019</strong><br />
Object planning<br />
work phase 1-4, 5-8 partial<br />
Interior & Design<br />
guestclub, conference area,<br />
management, coffeepoint,<br />
cloakroom, info, kiosk, wp 1-4, partial 5-8<br />
The Neue Messe Essen is based on a design by <strong>sop</strong> architects, also responsible for the<br />
general planning exercise as part of a consortium with ZWP Ingenieure and Schüßler-Plan.




