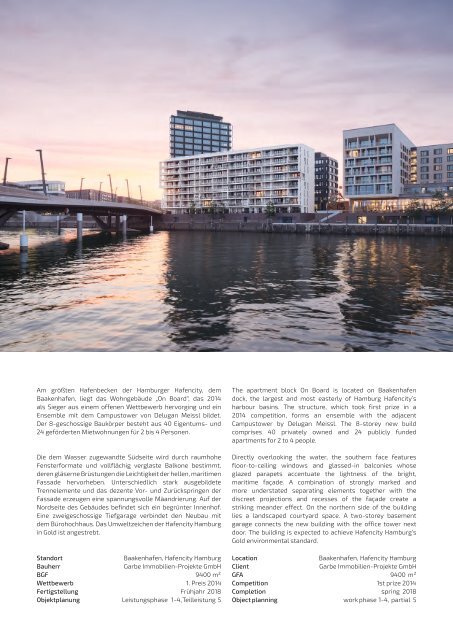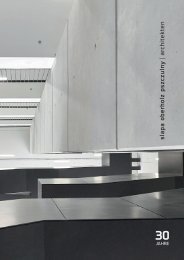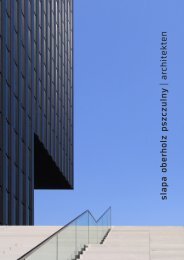slapa oberholz pszczulny sop architekten Unternehmensbroschüre 2019
- No tags were found...
You also want an ePaper? Increase the reach of your titles
YUMPU automatically turns print PDFs into web optimized ePapers that Google loves.
Am größten Hafenbecken der Hamburger Hafencity, dem<br />
Baakenhafen, liegt das Wohngebäude „On Board“, das 2014<br />
als Sieger aus einem offenen Wettbewerb hervorging und ein<br />
Ensemble mit dem Campustower von Delugan Meissl bildet.<br />
Der 8-geschossige Baukörper besteht aus 40 Eigentums- und<br />
24 geförderten Mietwohnungen für 2 bis 4 Personen.<br />
Die dem Wasser zugewandte Südseite wird durch raumhohe<br />
Fensterformate und vollflächig verglaste Balkone bestimmt,<br />
deren gläserne Brüstungen die Leichtigkeit der hellen, maritimen<br />
Fassade hervorheben. Unterschiedlich stark ausgebildete<br />
Trennelemente und das dezente Vor- und Zurückspringen der<br />
Fassade erzeugen eine spannungsvolle Mäandrierung. Auf der<br />
Nordseite des Gebäudes befindet sich ein begrünter Innenhof.<br />
Eine zweigeschossige Tiefgarage verbindet den Neubau mit<br />
dem Bürohochhaus. Das Umweltzeichen der Hafencity Hamburg<br />
in Gold ist angestrebt.<br />
Standort<br />
Baakenhafen, Hafencity Hamburg<br />
Bauherr<br />
Garbe Immobilien-Projekte GmbH<br />
BGF 9400 m²<br />
Wettbewerb 1. Preis 2014<br />
Fertigstellung Frühjahr 2018<br />
Objektplanung Leistungsphase 1-4, Teilleistung 5<br />
The apartment block On Board is located on Baakenhafen<br />
dock, the largest and most easterly of Hamburg Hafencity’s<br />
harbour basins. The structure, which took first prize in a<br />
2014 competition, forms an ensemble with the adjacent<br />
Campustower by Delugan Meissl. The 8-storey new build<br />
comprises 40 privately owned and 24 publicly funded<br />
apartments for 2 to 4 people.<br />
Directly overlooking the water, the southern face features<br />
floor-to-ceiling windows and glassed-in balconies whose<br />
glazed parapets accentuate the lightness of the bright,<br />
maritime façade. A combination of strongly marked and<br />
more understated separating elements together with the<br />
discreet projections and recesses of the façade create a<br />
striking meander effect. On the northern side of the building<br />
lies a landscaped courtyard space. A two-storey basement<br />
garage connects the new building with the office tower next<br />
door. The building is expected to achieve Hafencity Hamburg’s<br />
Gold environmental standard.<br />
Location<br />
Baakenhafen, Hafencity Hamburg<br />
Client<br />
Garbe Immobilien-Projekte GmbH<br />
GFA 9400 m²<br />
Competition 1st prize 2014<br />
Completion spring 2018<br />
Object planning work phase 1-4, partial 5<br />
Fotos: Piet Niemann




