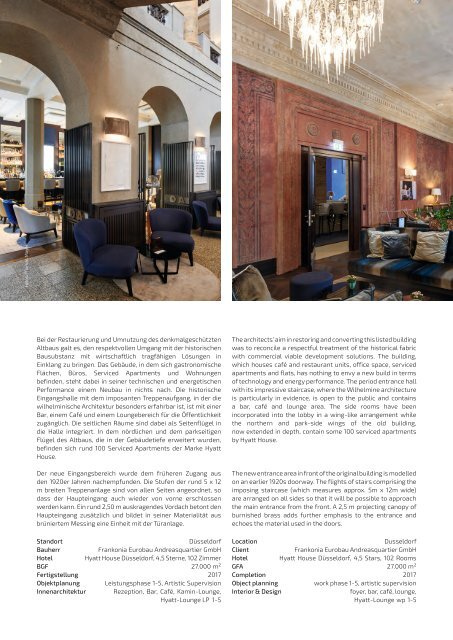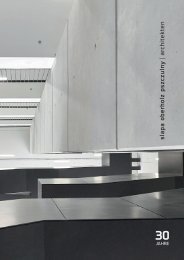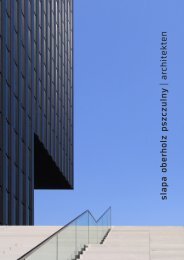slapa oberholz pszczulny sop architekten Unternehmensbroschüre 2019
- No tags were found...
You also want an ePaper? Increase the reach of your titles
YUMPU automatically turns print PDFs into web optimized ePapers that Google loves.
Fotos: Thomas Mayer<br />
Bei der Restaurierung und Umnutzung des denkmalgeschützten<br />
Altbaus galt es, den respektvollen Umgang mit der historischen<br />
Bausubstanz mit wirtschaftlich tragfähigen Lösungen in<br />
Einklang zu bringen. Das Gebäude, in dem sich gastronomische<br />
Flächen, Büros, Serviced Apartments und Wohnungen<br />
befinden, steht dabei in seiner technischen und energetischen<br />
Performance einem Neubau in nichts nach. Die historische<br />
Eingangshalle mit dem imposanten Treppenaufgang, in der die<br />
wilhelminische Architektur besonders erfahrbar ist, ist mit einer<br />
Bar, einem Café und einem Loungebereich für die Öffentlichkeit<br />
zugänglich. Die seitlichen Räume sind dabei als Seitenflügel in<br />
die Halle integriert. In dem nördlichen und dem parkseitigen<br />
Flügel des Altbaus, die in der Gebäudetiefe erweitert wurden,<br />
befinden sich rund 100 Serviced Apartments der Marke Hyatt<br />
House.<br />
Der neue Eingangsbereich wurde dem früheren Zugang aus<br />
den 1920er Jahren nachempfunden. Die Stufen der rund 5 x 12<br />
m breiten Treppenanlage sind von allen Seiten angeordnet, so<br />
dass der Haupteingang auch wieder von vorne erschlossen<br />
werden kann. Ein rund 2,50 m auskragendes Vordach betont den<br />
Haupteingang zusätzlich und bildet in seiner Materialität aus<br />
brüniertem Messing eine Einheit mit der Türanlage.<br />
Standort<br />
Düsseldorf<br />
Bauherr<br />
Frankonia Eurobau Andreasquartier GmbH<br />
Hotel<br />
Hyatt House Düsseldorf, 4,5 Sterne, 102 Zimmer<br />
BGF 27.000 m²<br />
Fertigstellung 2017<br />
Objektplanung Leistungsphase 1-5, Artistic Supervision<br />
Innenarchitektur Rezeption, Bar, Café, Kamin-Lounge,<br />
Hyatt-Lounge LP 1-5<br />
The architects’ aim in restoring and converting this listed building<br />
was to reconcile a respectful treatment of the historical fabric<br />
with commercial viable development solutions. The building,<br />
which houses café and restaurant units, office space, serviced<br />
apartments and flats, has nothing to envy a new build in terms<br />
of technology and energy performance. The period entrance hall<br />
with its impressive staircase, where the Wilhelmine architecture<br />
is particularly in evidence, is open to the public and contains<br />
a bar, café and lounge area. The side rooms have been<br />
incorporated into the lobby in a wing-like arrangement while<br />
the northern and park-side wings of the old building,<br />
now extended in depth, contain some 100 serviced apartments<br />
by Hyatt House.<br />
The new entrance area in front of the original building is modelled<br />
on an earlier 1920s doorway. The flights of stairs comprising the<br />
imposing staircase (which measures approx. 5m x 12m wide)<br />
are arranged on all sides so that it will be possible to approach<br />
the main entrance from the front. A 2,5 m projecting canopy of<br />
burnished brass adds further emphasis to the entrance and<br />
echoes the material used in the doors.<br />
Location<br />
Dusseldorf<br />
Client<br />
Frankonia Eurobau Andreasquartier GmbH<br />
Hotel<br />
Hyatt House Düsseldorf, 4,5 Stars, 102 Rooms<br />
GFA 27.000 m²<br />
Completion 2017<br />
Object planning<br />
work phase 1-5, artistic supervision<br />
Interior & Design<br />
foyer, bar, café, lounge,<br />
Hyatt-Lounge wp 1-5<br />
Foto: Frankonia




