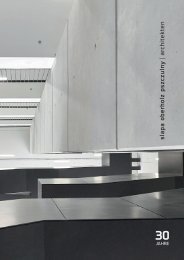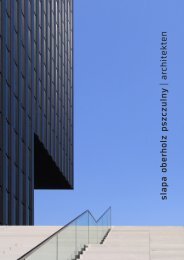slapa oberholz pszczulny sop architekten Unternehmensbroschüre 2019
- No tags were found...
You also want an ePaper? Increase the reach of your titles
YUMPU automatically turns print PDFs into web optimized ePapers that Google loves.
Inmitten der Düsseldorfer Altstadt ist rund um das ehemalige<br />
Amts- und Landgericht ein neues, stadtbildprägendes Viertel<br />
entstanden: das Andreas Quartier. Das denkmalgeschützte,<br />
wilhelminische Gerichtsgebäude, das 1913 bis 1923 nach<br />
Entwürfen von Felix Dechant realisiert wurde, bildet den<br />
Ausgangspunkt für ein Ensemble unterschiedlicher Neubauten,<br />
die ein kontrastvolles Zusammenspiel aus Alt und Neu erzeugen.<br />
Der städtebauliche Entwurf für das rund 64.000 m² große Areal<br />
zwischen Mühlen- und Ratinger Straße sah ein hochwertiges<br />
Wohnquartier mit Gastronomie und Einzelhandelsflächen vor,<br />
das die Blockstruktur erhält und auf die Maßstäblichkeit der<br />
feingliedrigen städtebaulichen Altstadtstruktur eingeht.<br />
Um ein heterogenes Straßenbild zu erzeugen, wurden mehrere<br />
Architekturbüros in das Projekt eingebunden. Neben dem<br />
städtebaulichen Konzept zeichnet <strong>sop</strong> <strong>architekten</strong> für die<br />
sensible Umnutzung des historischen Gerichtsgebäudes,<br />
den Bau des Solitärs an der Neubrückstraße und den Bau des<br />
Lifestylehauses an der Ratinger Straße mit der integrierten<br />
Fassade des ehemaligen Palais Spinrath verantwortlich.<br />
Centred around the former law courts in the heart of<br />
Dusseldorf’s old town, a new landmark district, the Andreas<br />
Quartier, is taking shape. These listed Wilhelmine buildings,<br />
constructed between 1913 and 1923 to plans drawn up by<br />
Felix Dechant, form the starting point for a collection of diverse<br />
new constructions designed to create a rich interplay between<br />
old and new.<br />
The plans for the area of some 64.000 m² between Mühlenstraße<br />
and Ratinger Straße envisage an upmarket residential district<br />
incorporating space for cafés, restaurants and retail units,<br />
which retains the existing block structure and responds to the<br />
scale of the elegant urban fabric of the old town.<br />
To ensure a varied streetscape different architecture firms were<br />
involved in the project. In addition to the overall planning concept,<br />
<strong>sop</strong> <strong>architekten</strong> is responsible for the sensitive repurposing of<br />
the historic court building, the construction of the stand-alone<br />
Solitaire building on Neubrückstraße and the Lifestylehouse<br />
corporate development on Ratinger Straße, where the façade of<br />
the former Palais Spinrath is retained.<br />
Standort<br />
Düsseldorf<br />
Bauherr<br />
Frankonia Eurobau Andreasquartier GmbH<br />
BGF 64.000 m²<br />
Wettbewerb Internationaler Wettbewerb, 1. Preis 2008<br />
Fertigstellung 2017<br />
Objektplanung Leistungsphase 1-5, Städtebauentwurf,<br />
Artistic Supervision Gebäude AQ 1-3, 7, 8.3<br />
Location<br />
Dusseldorf<br />
Client<br />
Frankonia Eurobau Andreasquartier GmbH<br />
GFA 64.000 m²<br />
Competition international competion, 1st prize 2008<br />
Completion 2017<br />
Object planning work phase 1-5, urban development design,<br />
artistic supervision building AQ 1-3, 7, 8.3<br />
Fotos: Thomas Mayer




