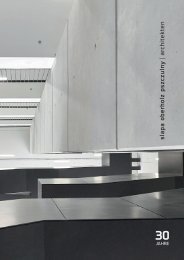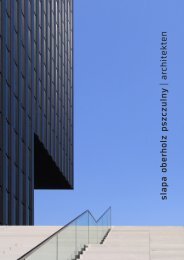slapa oberholz pszczulny sop architekten Unternehmensbroschüre 2019
- No tags were found...
Create successful ePaper yourself
Turn your PDF publications into a flip-book with our unique Google optimized e-Paper software.
Im Stadtteil Derendorf liegt in unmittelbarer Nähe der<br />
neugotischen Herz-Jesu-Kirche das Bürogebäude Forty Four.<br />
Eine leerstehende Gewerbeimmobilie aus den 1970er Jahren<br />
wurde hier in modernen Büroraum umgewandelt. Für die<br />
Revitalisierung des ca. 21.500 m² großen Bestandsgebäudes an<br />
der Roßstraße wurde nur die Tragstruktur erhalten. Eine weiße<br />
Elementfassade aus Glas und Aluminium sorgt für Transparenz<br />
und großzügige Fensterfronten.<br />
Versprünge in der Fassade bilden unregelmäßige Blöcke, die<br />
die L-förmigen Baukörper dominieren und Austritte auf neu<br />
geschaffene Balkone und Terrassen ermöglichen. Der mittig<br />
angeordnete, erhaltene Gebäudekern setzt sich kontrastvoll<br />
durch eine schwarze Aluminiumverkleidung ab. Im Innern<br />
befinden sich flexible Büroflächen, die als Einzel-, Gruppenoder<br />
Open Space-Büros genutzt werden können. Begehbare<br />
Dachterrassen und eine extensive Dachbegrünung erhöhen<br />
zusätzlich die Qualität des Bürohauses.<br />
The new office building Forty Four has taken shape in<br />
Dusseldorf’s Derendorf district, close to the neo-Gothic Herz-<br />
Jesu-Kirche. Once nothing more than an empty, 1970s-built<br />
commercial property, it was revamped to create modern office<br />
space. Before redevelopment work on the 21.500 m² building<br />
on Roßstraße started, it was stripped back to its load-bearing<br />
structure. A white, glass and aluminium unified facade system<br />
now provides transparency thanks to the generous glazing.<br />
Offsets in the facade form irregular blocks that dominate the<br />
L-shaped building and provide exits to the newly constructed<br />
balconies and terraces. The central core of the original<br />
building, retained and clad in black aluminium, stands in<br />
strong contrast to the new elements. The interior offers a<br />
series of flexible spaces that can be used as single, group or<br />
open-space offices. Accessible roof terraces and extensive<br />
roof planting further enhance the quality of this office block.<br />
Standort<br />
Düsseldorf<br />
Bauherr<br />
die developer<br />
BGF ca. 21.500 m²<br />
Fertigstellung 2017<br />
Objektplanung Leistungsphase 1-4, Teilleistung 5,<br />
GU-Ausschreibung<br />
Location<br />
Dusseldorf<br />
Client<br />
die developer<br />
GFA approx. 21.500 m²<br />
Completion 2017<br />
Object planning work phase 1-4, partial 5,<br />
general contractor call to tender<br />
Fotos: krischerfotografie




