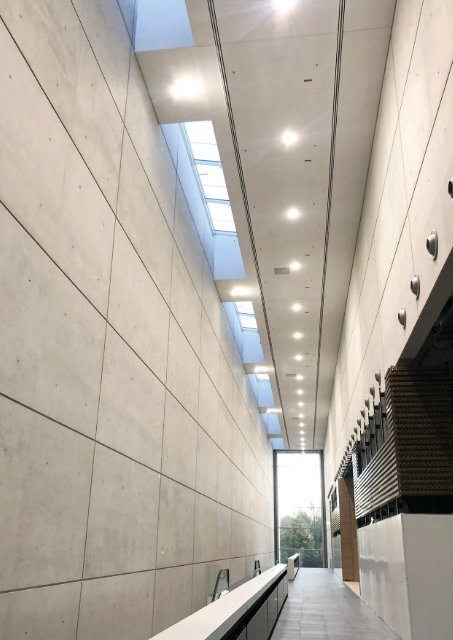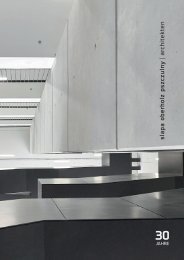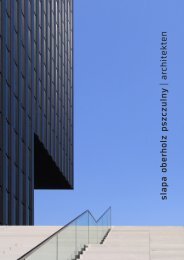slapa oberholz pszczulny sop architekten Unternehmensbroschüre 2019
- No tags were found...
You also want an ePaper? Increase the reach of your titles
YUMPU automatically turns print PDFs into web optimized ePapers that Google loves.
Visualisierung: Cadman / Fotos: <strong>sop</strong> <strong>architekten</strong><br />
Um Aussteller, Messebesucher und Kongressteilnehmer<br />
angemessen zu empfangen, erhält die Messe Düsseldorf ein<br />
neues, der Stadt zugewandtes Gesicht mit repräsentativem<br />
Eingang, neuer Messehalle und Konferenzzentrum. Nach<br />
der Norderweiterung durch <strong>sop</strong> <strong>architekten</strong>, die u.a. den<br />
Messeeingang Nord, den U-Bahnhof und die neuen Messehallen<br />
umfasste, wird nun der Neubau der Halle 1 und der neue Eingang<br />
Süd realisiert.<br />
Kernelement des Entwurfs ist das überdimensionale,<br />
7.800 m² große Vordach aus transluzentem Glasfasergewebe,<br />
das der Messe eine weithin sichtbare, der Stadt zugewandte<br />
Adresse zwischen Rhein und Nordpark verleiht und alle<br />
Funktionen unter sich vereint: den neuen Messevorplatz, das<br />
großzügige Foyer, die neue Messehalle mit rund 12.000 m²<br />
Ausstellungsfläche, Konferenzsäle sowie das bestehende<br />
Kongresszentrum. Das transparente, 16,5m hohe Foyer kann als<br />
Messeeingang, aber auch als Veranstaltungsort genutzt werden.<br />
Das Gelände, unter dem sich eine Tiefgarage befindet, öffnet<br />
sich zum angrenzenden Nordpark und bietet den Besuchern<br />
damit eine Erholungszone im Grünen.<br />
Standort<br />
Düsseldorf<br />
Bauherr<br />
Messe Düsseldorf GmbH<br />
BGF Norderweiterung 50.500 m² Neubau,<br />
148.900 m² Umbau/Erweiterungen<br />
BGF Neue Messe Süd 43.335 m²<br />
Fertigstellung 2004-<strong>2019</strong><br />
Objektplanung Leistungsphase 1-5<br />
Innenarchitektur<br />
Infopoints, Counter, Garderobe<br />
To ensure that it continues to welcome exhibitors, visitors and<br />
conference delegates in style, the Messe Düsseldorf is getting<br />
a new public face, turned towards the city, with an imposing<br />
entrance and a new exhibition hall and conference centre.<br />
Following the northern extension created by <strong>sop</strong> <strong>architekten</strong>,<br />
comprising the new North Entrance, U-Bahn station and<br />
exhibition halls, now the architects have been commissioned to<br />
redevelop Exhibition Hall 1 and the South Entrance.<br />
The core element of the design is an over-dimensioned<br />
7.800 m² roof of translucent woven glass fibre. Visible from<br />
some distance away, it will reinforce the Trade Centre’s location<br />
facing the city between the Rhein and the Nordpark as well as<br />
bring together its various functions: new forecourt, generous<br />
foyer, new 12.000 m² exhibition hall, conference rooms and<br />
existing congress centre. The transparent 16.5m-high foyer<br />
will be multi-functional, serving both as an entrance to the<br />
Messe and as an events venue. The site, which is to cover an<br />
underground car park, will open out onto the adjacent Nordpark,<br />
thus offering users an outdoor recreation area.<br />
Location<br />
Dusseldorf<br />
Client<br />
Messe Düsseldorf GmbH<br />
GFA Northern Extension<br />
50.500 m² new building,<br />
148.900 m² renovation/extension<br />
GFA Neue Messe Süd 43.335 m²<br />
Completion 2004-<strong>2019</strong><br />
Object planning work phase 1-5<br />
Interior & Design<br />
infopoints, counter, cloakroom




