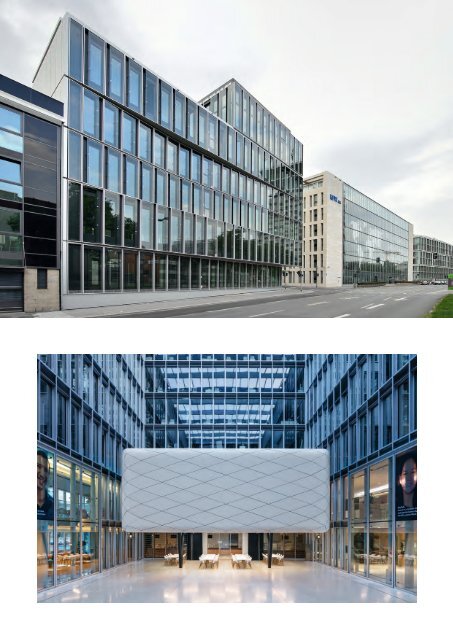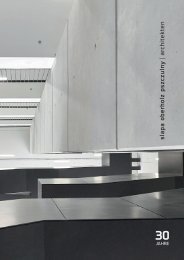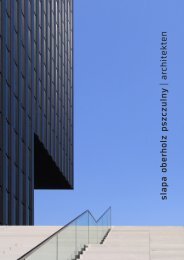slapa oberholz pszczulny sop architekten Unternehmensbroschüre 2019
- No tags were found...
You also want an ePaper? Increase the reach of your titles
YUMPU automatically turns print PDFs into web optimized ePapers that Google loves.
Fotos: B+E Fotografie, Werkstudio<br />
WERKSTUDIO<br />
Fotos: B+E Fotografie / Constantin Meyer Photografie<br />
Nachdem <strong>sop</strong> <strong>architekten</strong> bereits 2008 den Hauptsitz für die<br />
zur KfW Bankengruppe gehörende Deutsche Investitions- und<br />
Entwicklungsgesellschaft (DEG) in der Kölner Kämmergasse<br />
realisieren durfte, entschied das Büro auch den Wettbewerb<br />
zur Errichtung des Erweiterungsgebäudes für sich – mit<br />
einem kompletten DEG-Campus. Zu dem Projekt zählt ein<br />
Ergänzungsbau, dessen Anbindung über einen Tunnel zum<br />
Hauptgebäude, sowie Umbau- und Ergänzungsmaßnahmen im<br />
Bestand.<br />
Der lichtdurchflutete fünfstöckige Neubau zeichnet sich<br />
durch eine aufgelockerte Fassade mit spannungsvollen<br />
Vor- und Rücksprüngen aus, die wie selbstverständlich eine<br />
Eingangsgeste entstehen lassen. Er wird von einer markanten<br />
„Skybox“ gekrönt, die ein Bindeglied zum Bestand bildet. Um<br />
den Konferenzbereich im Bestandsgebäude zu erweitern, ohne<br />
in die architektonische Qualität einzugreifen, entwarfen <strong>sop</strong><br />
<strong>architekten</strong> einen optisch schwebenden Konferenzraum, der<br />
wie ein skulpturaler Körper in das lichtdurchflutete, 25 Meter<br />
hohe Atrium des Gebäudes hineinragt und von beweglichen,<br />
rautenförmigen Lamellen umgeben ist.<br />
After <strong>sop</strong> <strong>architekten</strong> completed the new headquarters building<br />
in Cologne’s Kämmergasse for DEG (Deutsche Investitions und<br />
Entwicklungsgesellschaft), part of the KfW Development Bank<br />
in 2008, the office went on to win the design competition for<br />
the construction of an annex building with its plan to create<br />
an entire DEG Campus. As a result the project involves both a<br />
new extension building, its connection via a tunnel to the main<br />
building and various conversion and development works on the<br />
existing building.<br />
The light-flooded, five-storey new construction is characterised<br />
by an informal façade with contrasting projections and recesses<br />
that invite users to enter the new build. It is crowned by the<br />
striking ‘Skybox’, an almost playful element, which forms a link<br />
to the existing building. To upgrade the conference space in the<br />
headquarter building without detracting from the architectural<br />
quality, <strong>sop</strong> <strong>architekten</strong> designed a “floating” conference room,<br />
clad in mobile, diamond-shaped scales, that projects into the<br />
light-flooded 25-metre-high atrium like a sculptural figure.<br />
Standort<br />
Köln<br />
Bauherr<br />
Deutsche Investitions- und<br />
Entwicklungsgesellschaft mbH<br />
BGF Neubau ca. 5.000 m²<br />
Fertigstellung 2017<br />
Objektplanung LP Bestand 1-9, Erweiterung 1-4,<br />
Teilleistung 5, künstlerische Oberleitung<br />
Innenarchitektur<br />
Feste Einbauten<br />
Location<br />
Cologne<br />
Client<br />
Deutsche Investitions- und<br />
Entwicklungsgesellschaft mbH<br />
GFA new building approx. 5.000 m²<br />
Completion 2017<br />
Object planning wp existing building 1-9, new building 1-4,<br />
partial 5, artistic supervision<br />
Interior & Design<br />
built-in fitments




