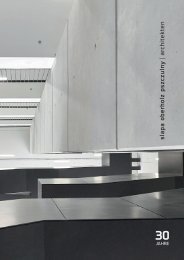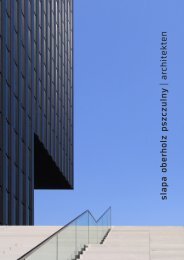slapa oberholz pszczulny sop architekten Unternehmensbroschüre 2019
- No tags were found...
Create successful ePaper yourself
Turn your PDF publications into a flip-book with our unique Google optimized e-Paper software.
Fotos: Nikolay Kazakov<br />
Auf dem ehemaligen Bahnareal in Karlsruhes Oststadt entsteht<br />
ein neues Quartier für Wohnen und Arbeiten. An der Ludwig-<br />
Erhard-Allee hat <strong>sop</strong> <strong>architekten</strong> in unmittelbarer Nähe der<br />
identitätsstiftenden Lohfeldsiedlung die neue Hauptverwaltung<br />
des Kommunalen Versorgungsverbandes Baden-Württemberg<br />
(KVBW) realisiert.<br />
Der voluminöse Baukörper wird durch wenige, bewusst<br />
platzierte Ausschnitte in der Kubatur gegliedert und<br />
reagiert mit variierenden Gebäudehöhen angemessen auf<br />
die umliegende städtebauliche Struktur. Repräsentative,<br />
transparente Eingangsbereiche unterbrechen die feingliedrige,<br />
rhythmische Fassade und lenken den Blick ins Innere des<br />
Gebäudes. Neben dem zweigeschossigen Foyer mit Konferenzund<br />
Besprechungszonen, die sich zu einem großen Saal<br />
zusammenschalten lassen, dient ein großzügiger, begrünter<br />
Innenhof als zusätzliche Aufenthaltsfläche. Die Büroflächen<br />
sind flexibel aufteilbar und ermöglichen individuelle<br />
Büroorganisationsformen. Von den rund 840 Arbeitsplätzen<br />
im gesamten Gebäude werden 340 zunächst als separate<br />
Einheiten zur Fremdvermietung geplant. Das Projekt KVBW<br />
Hauptverwaltung ging 2014 als Sieger aus einem europaweiten<br />
Wettbewerb hervor.<br />
Standort<br />
Karlsruhe<br />
Bauherr<br />
KVBW Kommunaler Versorgungsverband<br />
Baden-Württemberg<br />
BGF ca. 21.250 m²<br />
Wettbewerb 1. Preis 2014<br />
Fertigstellung 2018<br />
Objektplanung Leistungsphase 1-9<br />
Innenarchitektur Möblierung, Leistungsphase 1-8<br />
A new live-work district is currently taking shape on a former<br />
railway site in Karlsruhe’s new Oststadt district. On Ludwig-<br />
Erhard-Allee and close to the city’s iconic Lohfeldsiedlung<br />
residential quarter, <strong>sop</strong> <strong>architekten</strong> constructed the new<br />
headquarters building for the Kommunaler Versorgungsverband<br />
Baden-Württemberg (KVBW).<br />
The vast complex is broken up by a few, carefully placed<br />
indentations in the cube-like structure, its varying building<br />
heights providing an appropriate response to the surrounding<br />
urban environment. Imposing, transparent entrance areas<br />
interrupt the delicate, rhythmical façade, drawing the viewer’s<br />
gaze inside the building. Alongside a two-storey foyer with<br />
modular conference and meeting areas that can be combined<br />
to form one large space, a generously proportioned, landscaped<br />
interior courtyard provides additional recreational space. The<br />
office space is flexible and modular, allowing workstations<br />
to be tailored to individual needs. 340 of the building’s 840<br />
workspaces are planned as separate units for rental to third<br />
parties. The KVBW headquarters emerged as the winner of a<br />
2014 Europe-wide design competition.<br />
Location<br />
Karlsruhe<br />
Client<br />
KVBW Kommunaler Versorgungsverband<br />
Baden-Württemberg<br />
GFA approx. 21.250 m²<br />
Competition 1st prize 2014<br />
Completion 2018<br />
Object planning work phase 1-9<br />
Interior & Design furnishing, work phase 1-8




