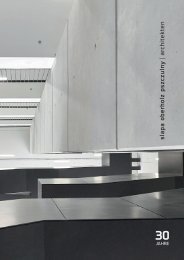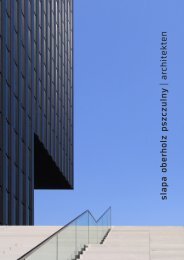slapa oberholz pszczulny sop architekten Unternehmensbroschüre 2019
- No tags were found...
Create successful ePaper yourself
Turn your PDF publications into a flip-book with our unique Google optimized e-Paper software.
An einem der wichtigsten Knotenpunkte der Landeshauptstadt<br />
Düsseldorf, dem Mörsenbroicher Ei, entsteht in den<br />
kommenden Jahren ein neues Hochhausprojekt. Das geplante<br />
Bürogebäude YRDS bildet dabei einen Gegenspieler zum<br />
direkt gegenüberliegenden ARAG Tower. Mit unterschiedlichen<br />
Baukörperhöhen vermittelt das Gebäudeensemble zwischen<br />
den den Stadtplatz flankierenden Hochbauten und der im<br />
Nordwesten angrenzenden Wohnbebauung.<br />
Ein sieben Geschosse umfassender Ausschnitt in der<br />
Hochhausfassade öffnet das Gebäude weithin sichtbar zum<br />
begrünten, öffentlichen Stadtraum und verknüpft diesen<br />
über eine eindrucksvolle, fast 30 Meter hohe Eingangshalle<br />
mit dem dahinterliegenden, stark durchgrünten Innenhof.<br />
Das als Smart Building konzipierte Hochhaus verfügt über<br />
variabel große Mieteinheiten, die sich durch eine flexible<br />
Grundrissstruktur exakt und wirtschaftlich effizient auf<br />
die Bedürfnisse der späteren Nutzer zuschneiden lassen.<br />
Den Abschluss bilden repräsentative Conferencing- und<br />
Eventflächen im 16. OG in Form von sechs Meter hohen<br />
Räumlichkeiten mit großer Terrasse und Blick über die Stadt.<br />
Standort<br />
Düsseldorf<br />
Bauherr<br />
Art-Invest Real Estate<br />
BGF 37.000 m²<br />
Fertigstellung vrs. Ende 2022<br />
Objektplanung Leistungsphase 1-5<br />
Over the coming years the Mörsenbroicher Ei, one of<br />
Dusseldorf’s major traffic junctions, will see the construction of<br />
a new high-rise development. The office building YRDS will form<br />
a counterpart to the ARAG Tower, located directly opposite. With<br />
its varying building heights the complex will form a link between<br />
the buildings that flank the Stadtplatz and the residential<br />
development to the north west.<br />
A seven-storey-high cut-out in the high-rise facade will open<br />
sightlines into the building from the adjacent landscaped public<br />
space and link it via an impressive, almost 30m-high lobby to<br />
the luxuriantly landscaped interior courtyard beyond. The highrise,<br />
planned as a Smart Building, offers variably sized rental<br />
spaces, which can be tailored precisely to the economic and<br />
other needs of future users thanks to a flexible floor plan. The<br />
building culminates in a 16th-floor conference and events space<br />
in the form of a six-metre-high floor with spacious terrace and<br />
a view over the city.<br />
Location<br />
Dusseldorf<br />
Client<br />
Art-Invest Real Estate<br />
GFA 37.000 m²<br />
Completion approx. end of 2022<br />
Object planning work phase 1-5<br />
Visualisierungen: Art Invest Real Estate




