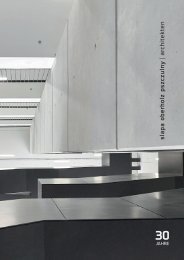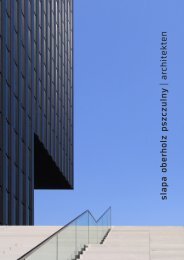slapa oberholz pszczulny sop architekten Unternehmensbroschüre 2019
- No tags were found...
Create successful ePaper yourself
Turn your PDF publications into a flip-book with our unique Google optimized e-Paper software.
Auf dem ehemaligen Gelände des Bundesverbandes der<br />
Gießerei-Industrie befindet sich ein Ensemble aus modernen<br />
Mehrfamilienhäusern mit 16 barrierefreien und 36 barrierearmen<br />
Wohneinheiten sowie acht separaten Townhouses. Das<br />
Zooviertel-Carrée öffnet sich zur angrenzenden Grünanlage<br />
und dem dahinterliegenden Wohngebiet. Drei langgestreckte<br />
Baukörper und vier kleinere Solitäre orientieren sich an den<br />
Bestandshöhen der umliegenden Wohnhäuser und erzeugen<br />
attraktive Blickbeziehungen zur Gartenanlage, dem alten<br />
Baumbestand auf der Hans-Sachs-Straße und der benachbarten<br />
Kirche aus rotem Klinker.<br />
Die historische Klinkerfassade mit dem ehemaligen<br />
Eingangsportal des Gießerei-Verbandes wurde erhalten und<br />
ziert nun die Längsseite des mittleren Baukörpers. Damit wird<br />
sie zum adressbildenden Mittelpunkt des Quartiers. Im Innern<br />
zeichnen sich die 3- bis 6-Zimmer-Wohnungen durch flexible<br />
Grundrisse aus, die an die jeweiligen Bedürfnisse der Nutzer<br />
angepasst werden können.<br />
An ensemble of modern apartment blocks including 16 fully<br />
and 36 partially accessible living units and eight detached<br />
town houses is built on the site of the former German Foundry<br />
Federation building. The Zooviertel Carrée is open to the<br />
adjacent green space and the residential area behind it. Its three<br />
elongated blocks and four smaller stand-alone buildings match<br />
the existing apartment blocks in height and so offer attractive<br />
sight lines through to the gardens, the mature trees on Hans-<br />
Sachs-Straße and the neighbouring red brick church.<br />
The historic brick façade comprising the entrance to the former<br />
Foundry Federation building has been retained and now forms<br />
one side of the central building, forming a distinctive focal<br />
point for the new district. Inside, the 3- to 6-room flats are<br />
characterised by flexible floor plans that can be tailored to the<br />
requirements of their individual users<br />
Standort<br />
Düsseldorf<br />
Bauherr<br />
Viantis AG<br />
BGF<br />
ca. 8.000 m² oi.<br />
ca. 7.000 m² ui.<br />
Wettbewerb<br />
1. Preis 2010 Gutachterverfahren<br />
Fertigstellung 2017<br />
Objektplaung Leistungsphase 1-8<br />
Location<br />
Dusseldorf<br />
Client<br />
Viantis AG<br />
GFA<br />
approx. 8.000 m² above ground<br />
approx. 7.000 m² below ground<br />
Competition<br />
1st prize 2010 design rewiew process<br />
Completion 2017<br />
Object planning work phase 1-8<br />
Fotos: B+E Fotografie




