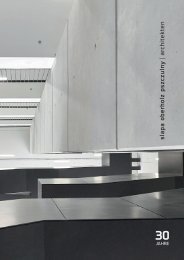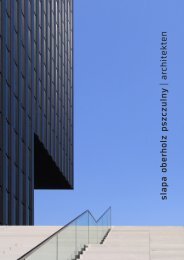slapa oberholz pszczulny sop architekten Unternehmensbroschüre 2019
- No tags were found...
You also want an ePaper? Increase the reach of your titles
YUMPU automatically turns print PDFs into web optimized ePapers that Google loves.
Fotos: Thomas Mayer<br />
Die Textilakademie NRW ist eine neue Bildungsstätte für<br />
die Textil- und Bekleidungsindustrie im deutschsprachigen<br />
Raum. Der freigestellte, kubische Baukörper verleiht ihr eine<br />
angemessene Präsenz auf dem Campus der Hochschule<br />
Niederrhein und nimmt nicht nur städtebaulich eine zentrale<br />
Position ein. Die Architektur transportiert die Lehrinhalte der<br />
Akademie nach außen und macht den vielfältigen Einsatz von<br />
Textilien bereits aus der Ferne erlebbar.<br />
Das 3-geschossige Gebäude wird von einer textilen Fassade<br />
umspannt. Wie der Faltenwurf eines Vorhangs legt sich das<br />
silbrig schimmernde Gewebe wellenförmig um den kantigen<br />
Betonwürfel. Die leicht transparente, beweglich anmutende<br />
Membran bildet den größtmöglichen Kontrast zur strengen<br />
Geometrie des dahinterliegenden Kubus. Im Inneren des<br />
lichtdurchfluteten Gebäudes befinden sich flexibel aufteilbare<br />
Lehrräume, ein zentrales Atrium, eine Aula und die Verwaltung<br />
der Akademie. Passend zum dominierenden Sichtbeton sind<br />
Einbauten und Möbel überwiegend in kontrastierendem<br />
Schwarz oder geweißter Eiche gehalten. Die mobilen, im ganzen<br />
Gebäude verteilten Sitzmöbel dagegen heben sich in ihrer hellen,<br />
variierenden Farbigkeit bewusst davon ab.<br />
Standort<br />
Mönchengladbach<br />
Bauherr<br />
Textilakademie NRW gGmbH<br />
BGF 2.830 m² oi., 3.100 m² ui.<br />
Fertigstellung 2018<br />
Objektplanung Leistungsphase 1-4, Teilleistung 5-8<br />
Innenarchitektur Lose Möblierung, Aula, Lehrerzimmer,<br />
Empfang<br />
The Textile Academy NRW is a new educational institution for the<br />
textile and clothing industry in the German-speaking area. The<br />
freestanding, cubic structure gives the academy an appropriate<br />
presence on the campus of the Hochschule Niederrhein and<br />
takes a central position as regards urban development. The<br />
architecture of the building transports the teaching content of<br />
the academy to the exterior, making the various use of textiles<br />
tangible from afar.<br />
The 3-storey building is surrounded by a textile façade. Like the<br />
drapery of a curtain, the silvery shimmering fabric undulates<br />
around the angular concrete cube. The slightly transparent,<br />
seemingly mobile membrane forms the greatest possible<br />
contrast to the strict geometry of the underlying cube. Inside<br />
the building there are flexibly divisible classrooms, a central<br />
atrium, an auditorium, and the administration of the Academy.<br />
The withdrawn appearance is defined by face concrete and<br />
contrasting black or oak furniture elements. Mobile seating<br />
furniture of various bright colours contrast strongly with this<br />
ambiance, placed across the whole building.<br />
Location<br />
Mönchengladbach<br />
Client<br />
Textilakademie NRW gGmbH<br />
GFA<br />
2.830 m² ag., 3.100 m² bg.<br />
Completion 2018<br />
Object Planning work phase 1-4, partial 5-8<br />
Interior & Design<br />
movable furniture, auditorium,<br />
staff room, reception




