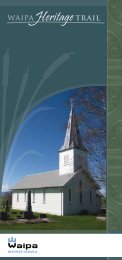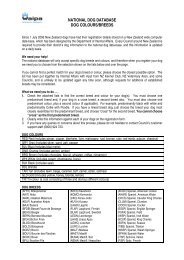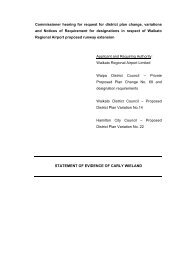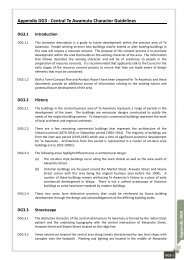Regulatory Committee Agenda - Waipa District Council
Regulatory Committee Agenda - Waipa District Council
Regulatory Committee Agenda - Waipa District Council
You also want an ePaper? Increase the reach of your titles
YUMPU automatically turns print PDFs into web optimized ePapers that Google loves.
278<br />
"This building, which has been erected at a cost of £800, is built of kauri throughout, on<br />
a concrete foundation. 3 The entire length of the building is 80 feet. It consists of library,<br />
lecture room, smoking room, and two committee rooms. The library is a most<br />
comfortable and elegant room, with a handsome bow window, facing west. The size of<br />
the room is 24 feet by 24 feet, with handsome mantle-piece and registered grate. The<br />
lecture room, 34 feet by 24 feet, very lofty, with handsome ceiling and fireplace, fitted<br />
up in a first class manner. The room is furnished with comfortable and substantial<br />
chairs, and three large tables, and will now accommodate about forty members."<br />
(Waikato Times 24 November 1877:2).<br />
The Waikato Times description does not mention the museum and sample rooms that were<br />
noted in the Auckland Star article, nor did later articles.<br />
5.4.2 Identification ofthe Cambridge Farmers Club House<br />
The excerpts provide a working hypothesis for identifying the CFC club-house fabric in the RSA<br />
building. The building is described as a large hall, 80 feet in length (24.38 meters) 4 constructed<br />
of kauri on a concrete foundation. The building featured lofty rooms, including:<br />
• Main lecture room- 34 feet x 24 feet (10.36m x 7.32m) with a handsome ceiling and<br />
fireplace;<br />
• Library 24 by 24 feet (7.32m x 7.32m) with a west facing bow [bay] window and a<br />
handsome fireplace mantle-piece and registered grate (fire box];<br />
• Smoking room; and<br />
• Two committee rooms<br />
5.4.2.1 Building style and exterior features<br />
The club-house was described as elaborate and lofty, an apt description for an ltalianate<br />
neoclassical building design. The ltalianate style (southern) wing of the building faced Alpha<br />
Street; toward the town centre (figure 4). In the 1870s through early 1900s the front elevation<br />
of commercial buildings, institutions, and residences were elaborate and the rear sections plain<br />
3 The foundation is described as concrete and brick. "The contractor is getting on very fast with this building. The foundation Is<br />
of concrete and brick. The timber Is the best kauri.• (Walbto Times 22 September 1Bn:3) the concrete and brick foundation Is<br />
still evident on the exposed footings of the original buildin&- lnvestiptlon under the building and In the attic should confirm the<br />
plan of the club building.<br />
4 The building was constructed using Imperial measurements (inches and feetl and later metric. Both measurements will be<br />
given but Imperial measurements will be the primary measurement referred to during the discussion of the CFC and Wells<br />
periods of occupancy and on sketch plans relating to those periods.<br />
14






