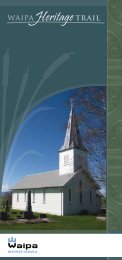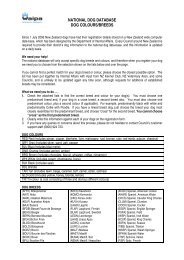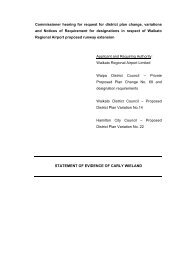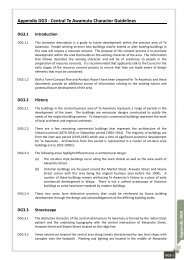- Page 4:
LIJ Waipa DISTRICT COUNCIL Regulato
- Page 7:
LLI Waipa DISTRICT COUNCIL Regulato
- Page 10:
LIJ ""aipa DISTRICT COUNCIL Regulat
- Page 14 and 15:
14 LIJ Waip a DISTRICT COUNCIL Regu
- Page 16 and 17:
16 LLI Waipa DISTRICT COUNCIL Regul
- Page 18:
18 Certificate AWAMUTU Renewal 016J
- Page 23:
Planning Regulatory Report Landuse
- Page 29:
TeAwamutu Decision Waste Storm AppN
- Page 33:
TeAwamutu Decision Waste Storm AppN
- Page 37:
KEY SLCA Special Landscape Characte
- Page 41:
5 REPORT 5.1 Complaints 5.2 The tot
- Page 44 and 45:
44 Staff responded to 20 nuisance c
- Page 49 and 50:
LLI Waipa To: DISTRICT COUNCIL From
- Page 51:
l Figure 3: Proposed District Plan,
- Page 60:
60 On the basis that approximately
- Page 64 and 65:
64 1.2 The property is adjacent to
- Page 67 and 68:
{2) Repealed. (a) the holder of a s
- Page 69:
consent authority considers relevan
- Page 73 and 74:
7.3.4 Weighting of District Plans T
- Page 76:
76 Appendix 1 Site location Map Rep
- Page 80:
80 Appendix 3 SP/0106/11 Decision R
- Page 83 and 84:
Where telephone cables serving any
- Page 85 and 86:
i) All earthworks must be carried o
- Page 87:
Appendix 4 Section 127 Application
- Page 94:
94 1.2 The topography of the land i
- Page 100 and 101:
100 There will be no adverse visual
- Page 102 and 103:
102 plans, and future settlement pa
- Page 104:
104 and subject to those costs whic
- Page 109:
Appendix 2 SP/0113/12 Approved Subd
- Page 114:
114 C4 That Lot 3 hereon be transfe
- Page 117 and 118:
Schedule 2 Reasons for Decision Res
- Page 120:
120 With our proposed new tubdivisi
- Page 128:
128 waste water disposal system. Re
- Page 132 and 133:
132
- Page 134 and 135:
134 2. BACKGROUND 2.1 A previous ap
- Page 137 and 138:
7.2 A copy of the application was f
- Page 139 and 140:
Rural Residential Density and Varie
- Page 145 and 146:
Objective- Giving effect to the Wai
- Page 148 and 149:
148 defines the Waikato River as: "
- Page 154 and 155:
154 Such Consent Notice must be eit
- Page 156 and 157:
156 b) that all water supply pipeli
- Page 159 and 160:
Appendix 1 Amended Scheme Plan Repo
- Page 162:
162
- Page 169 and 170:
Appendix 3 Consultation with Submit
- Page 171 and 172:
Tanya Running From: Sent: To: Phil
- Page 173 and 174:
condition) along their Northern bou
- Page 176 and 177:
176 1 THE SITE 1.1 DESCRIPTION OF T
- Page 178 and 179:
178 Figure 3: Zoning and Overlay- P
- Page 180 and 181:
180 3 THE PROPOSAL 3.1 The proposal
- Page 182 and 183:
182 5.6 The majority of the above i
- Page 184 and 185:
184 7.2.3 The application was publi
- Page 186:
186 8.1.5 It is acknowledged that t
- Page 189 and 190:
8.2.4 Objectives and Polices Assess
- Page 191 and 192:
11 RECOMMENDATION That a) The repor
- Page 193 and 194:
List of Appendices Appendix 1 Site
- Page 219:
Rgure 9 (top left}. Detail of the g
- Page 227 and 228: archaeological sites dwi.ng earthwo
- Page 230 and 231: 230 Appendix 4 Comments from Cambri
- Page 233 and 234: From: John Bishop Sent: Wednesday,
- Page 235: -------- AppendixS Assessment of th
- Page 238 and 239: 238 reuse or relocated either withi
- Page 241 and 242: and educational value, and its pote
- Page 249: HN1rin1: - ------ - [] I do wish to
- Page 264: 264 Appendix 7 Assessment undertake
- Page 268 and 269: 268 • The objectives and polices
- Page 270: 270 I MrsV 43 Burns Street, Not Ind
- Page 274: 274 5.2 Waikato Campaien of the New
- Page 277: Club-house- "The contractor is gett
- Page 282: 282 Figure 8 Floor boards 5 3/81nch
- Page 285 and 286: 5.4.2.4 Ceiling Investigations Nort
- Page 287: 5.4.3 Summary Cambridge Farmers Clu
- Page 292 and 293: 292 Historical: "The extent to whic
- Page 297: 12. Rarity: "The frequency with whi






