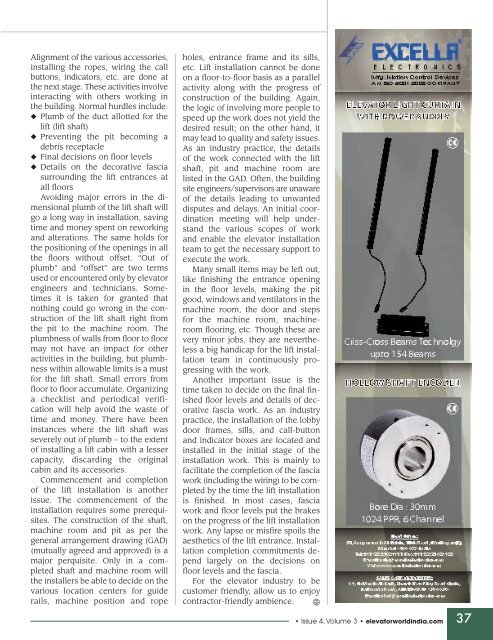Cover:Serum Institute Burj Khalifa - Elevator World India
Cover:Serum Institute Burj Khalifa - Elevator World India
Cover:Serum Institute Burj Khalifa - Elevator World India
You also want an ePaper? Increase the reach of your titles
YUMPU automatically turns print PDFs into web optimized ePapers that Google loves.
Alignment of the various accessories,<br />
installing the ropes, wiring the call<br />
buttons, indicators, etc. are done at<br />
the next stage. These activities involve<br />
interacting with others working in<br />
the building. Normal hurdles include:<br />
◆ Plumb of the duct allotted for the<br />
lift (lift shaft)<br />
◆ Preventing the pit becoming a<br />
debris receptacle<br />
◆ Final decisions on floor levels<br />
◆ Details on the decorative fascia<br />
surrounding the lift entrances at<br />
all floors<br />
Avoiding major errors in the dimensional<br />
plumb of the lift shaft will<br />
go a long way in installation, saving<br />
time and money spent on reworking<br />
and alterations. The same holds for<br />
the positioning of the openings in all<br />
the floors without offset. “Out of<br />
plumb” and “offset” are two terms<br />
used or encountered only by elevator<br />
engineers and technicians. Sometimes<br />
it is taken for granted that<br />
nothing could go wrong in the construction<br />
of the lift shaft right from<br />
the pit to the machine room. The<br />
plumbness of walls from floor to floor<br />
may not have an impact for other<br />
activities in the building, but plumbness<br />
within allowable limits is a must<br />
for the lift shaft. Small errors from<br />
floor to floor accumulate. Organizing<br />
a checklist and periodical verifi -<br />
cation will help avoid the waste of<br />
time and money. There have been<br />
instances where the lift shaft was<br />
severely out of plumb – to the extent<br />
of installing a lift cabin with a lesser<br />
capacity, discarding the original<br />
cabin and its accessories.<br />
Commencement and completion<br />
of the lift installation is another<br />
issue. The commencement of the<br />
installation requires some prerequisites.<br />
The construction of the shaft,<br />
machine room and pit as per the<br />
general arrangement drawing (GAD)<br />
(mutually agreed and approved) is a<br />
major perquisite. Only in a completed<br />
shaft and machine room will<br />
the installers be able to decide on the<br />
various location centers for guide<br />
rails, machine position and rope<br />
holes, entrance frame and its sills,<br />
etc. Lift installation cannot be done<br />
on a floor-to-floor basis as a parallel<br />
activity along with the progress of<br />
construction of the building. Again,<br />
the logic of involving more people to<br />
speed up the work does not yield the<br />
desired result; on the other hand, it<br />
may lead to quality and safety issues.<br />
As an industry practice, the details<br />
of the work connected with the lift<br />
shaft, pit and machine room are<br />
listed in the GAD. Often, the building<br />
site engineers/supervisors are unaware<br />
of the details leading to unwanted<br />
disputes and delays. An initial coordination<br />
meeting will help understand<br />
the various scopes of work<br />
and enable the elevator installation<br />
team to get the necessary support to<br />
execute the work.<br />
Many small items may be left out,<br />
like finishing the entrance opening<br />
in the floor levels, making the pit<br />
good, windows and ventilators in the<br />
machine room, the door and steps<br />
for the machine room, machineroom<br />
flooring, etc. Though these are<br />
very minor jobs, they are nevertheless<br />
a big handicap for the lift installation<br />
team in continuously progressing<br />
with the work.<br />
Another important issue is the<br />
time taken to decide on the final finished<br />
floor levels and details of decorative<br />
fascia work. As an industry<br />
practice, the installation of the lobby<br />
door frames, sills, and call-button<br />
and indicator boxes are located and<br />
installed in the initial stage of the<br />
installation work. This is mainly to<br />
facilitate the completion of the fascia<br />
work (including the wiring) to be com -<br />
pleted by the time the lift installation<br />
is finished. In most cases, fascia<br />
work and floor levels put the brakes<br />
on the progress of the lift installation<br />
work. Any lapse or misfire spoils the<br />
aesthetics of the lift entrance. Installation<br />
completion commitments depend<br />
largely on the decisions on<br />
floor levels and the fascia.<br />
For the elevator industry to be<br />
customer friendly, allow us to enjoy<br />
contractor-friendly ambience. �<br />
• Issue 4, Volume 3 • elevatorworldindia.com<br />
37


