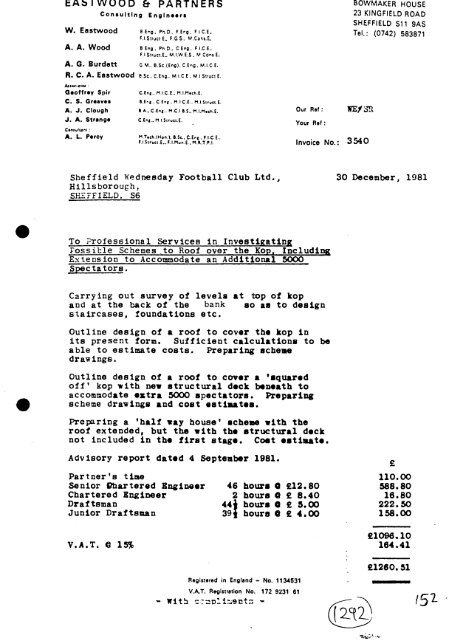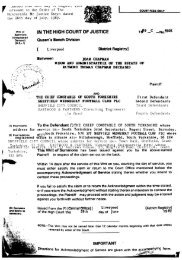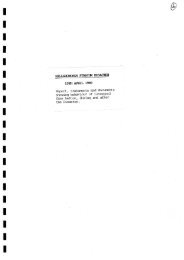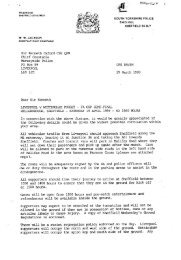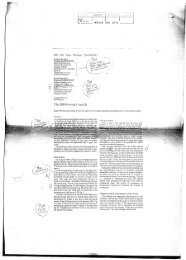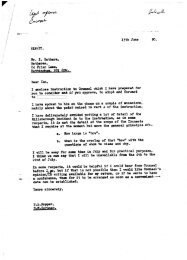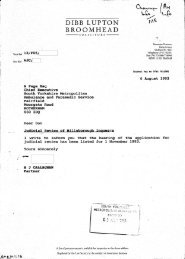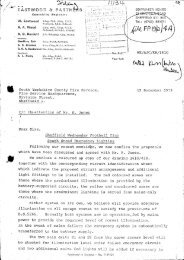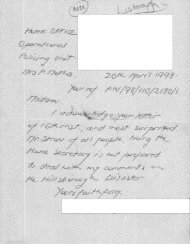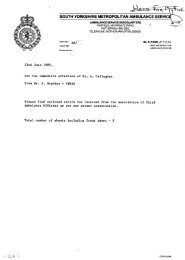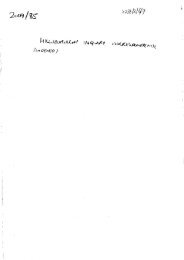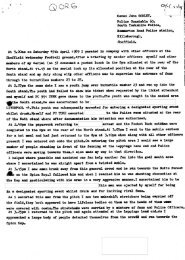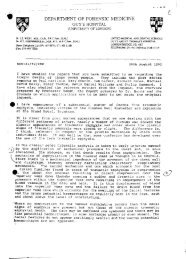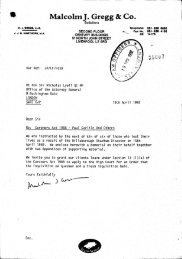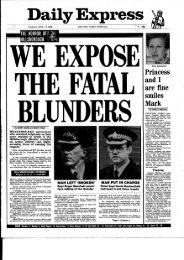- Page 1 and 2:
J "0 °e .° !989 ~REST
- Page 3 and 4:
1.7 !.7.2 1.7.3 ! .7.4 1.7.5 Certai
- Page 5 and 6:
i be deployed in the area to ins’
- Page 7 and 8:
i ! 4.7.2 4.7.3 4.8 4.S 4.10 4.i! 4
- Page 9 and 10:
0 COMMUNICATIONS HQ Communications
- Page 13 and 14:
PHASE 1 APPENDIX B/I 1900 HOURS ON
- Page 15 and 16:
4~ 50O APPENDIX B/3 Nobi!e serials
- Page 17 and 18:
,v’b Hillsborough Grotmd -0 o :
- Page 19 and 20:
:;I I1’:1"1’" I I’.’1 .I) 4
- Page 22 and 23:
I i: I 1.1 The match ~ill attract a
- Page 24 and 25:
5.1 Livoroool S-~@regation~ithln th
- Page 26 and 27:
! ! ! ! 9.1 sheffield cell bus mann
- Page 28 and 29:
a o I I I Note I I sign I GHX1 GHV
- Page 30 and 31:
I ! ! Trm followir~ o~icors will ~F
- Page 32 and 33:
P 1 ~TIE~ R~ 6TAT]C TR~’FIC POINT
- Page 34 and 35:
q L~or Bt/~r~reave Rd t rngroavo Rd
- Page 36 and 37:
I i pi ~tr i butlon A.C.C Operation
- Page 38 and 39:
I I ! ! O ORRA.TIOPRL ~ ’ p’ 1/
- Page 40 and 41:
i ! I I 2.1 Zt is the intention of
- Page 42 and 43:
t ! I 3. F,.2 I 3.E.~, 3. [ I O 3.9
- Page 44 and 45:
@ 4.12.2 @ O-ZZE~ ~ ’ F’ D-~~ E
- Page 46 and 47:
| i ! ! ! ! (~CUqD O3RI’RI o~e£
- Page 48 and 49:
I IE ~SIT VA~ - ~ IEIEST ~-:t~ Fore
- Page 50 and 51:
! ! t 3.12.38 3.12.39 ! J.12.40 3.1
- Page 52 and 53:
! I I I 1 1 I 4.1.3 4.1.4 ~._-e 8 p
- Page 54 and 55:
I | I ! ( ] } 4 i 4.9.2 4.11.2 4.11
- Page 56 and 57:
! ((X1~T’D) Cell Sign Sub Sectcr
- Page 58 and 59:
i II PS 2777 - Stagge~ during ~ratc
- Page 60 and 61:
pS 729 ~ ) PC 2e i:x-e~tt ~) l=C 28
- Page 62 and 63:
i i I I ] T SF~IH K~P [ ~a.L.~ c~-
- Page 64 and 65:
° ~ 2409 2209 IN? 1.506 ) PC 3116
- Page 66 and 67:
I ) 1=C 1423 Ne~t~lf. LtLr~3 for br
- Page 68 and 69:
¯ ¯ !~;~: ~3 Evans ¯ 620 Yate.s
- Page 70 and 71:
t~t T:t:z~t 8~tU~t :A(.: ~te.~ ~ o(
- Page 72 and 73:
l lt~ for ~ as per ]) ] k -:~ 2640
- Page 74 and 75:
8 ~rj~ 3_tnSl.tZ~ ~s.~e 2. foz- ]po
- Page 76 and 77:
~pS 12J5 Ports "A~’ ~ MrJ5 ~ l I
- Page 78 and 79:
O ~-_,.,~ for t~.e.fing as per p!an
- Page 80 and 81:
.? ~t~ for br~-~ is ~m at~ (See ~-~
- Page 82 and 83:
i 1 1) 3,’: 2153 ~.~Lt’~ ! libe
- Page 84 and 85:
5 1ILK) Yl.._---lry ’~’ I~ 243!
- Page 86 and 87:
.~~ 8t~ (See ’T’ ) 1 J ~--ial 5
- Page 88 and 89:
= ~ ’t’) e --ial 55 ; 2467 ~ ,~
- Page 90 and 91:
) I~ 1539 WeSt r l ! 0 sea~ f~ ~f~
- Page 92 and 93:
i IP¢: IK)4 Oaznez C~ - ~rLva= I~
- Page 94 and 95:
i~m~=~t s~as OOuISJ.u~ ~I~ (m~CI3ND
- Page 96 and 97:
! I ! ! ! 1 ! 0 ~ _ . ~m~---~ of th
- Page 98 and 99:
~ /.264 Bew-i ~ I~_ 102 Fidler ) PC
- Page 100 and 101:
! ! ! ! ! 1 1. 2. 3. 4. 5. followin
- Page 102 and 103:
I I II O re_J_ ~_’l I.iv~--q:ool
- Page 104 and 105:
i 0 0 4 5 6 AP?E~DIX ’N" %~nsit v
- Page 106 and 107:
0 i 2 4 5 7 9 o Unaut~orised person
- Page 108 and 109:
e e I. Pri~- _--~te si~-~ by AA in
- Page 110 and 111:
© 0 MAPS (i) ~~ ~s~ (ii) (iv) (v)
- Page 112:
,~ ~.,IF:FIELD WEI~SDAY i:oou~,JJ C
- Page 116 and 117:
"--------------~ 167-Y7~ B~!Eq~ A:E
- Page 118 and 119:
I I ! ! SOUTH YORKSHIRE POLICE ’F
- Page 120 and 121:
. - I I ! I- 1.8.2 1.8.3 1.8.4 2 IN
- Page 122 and 123:
! ! ! I ,I 1- ! ! ! ] ] 1 e 3.11 3.
- Page 124 and 125:
I I I ~,~-~ ~.._~_
- Page 126 and 127:
I Hil/sborough Ground . ,0 o ray Fa
- Page 128 and 129:
) % l~ot Ls LEADE~ ~D. G~ .I ~’~C
- Page 130 and 131:
i I I i I t 1 ! ] ] I I Sub 5e:_tc_
- Page 132 and 133:
! ! ! | !l ! , , n~S~TOPS (~’D) S
- Page 134 and 135:
FOOTBALL DU’YY : S~MI FINAL ’F
- Page 136 and 137:
O ROW SEAT ENTRANCE GANGWAY £ £ 1
- Page 138 and 139:
e C ( t---=-~T. / ’ ROW SEAT ENTR
- Page 140 and 141:
FROM: ..TO: .=r .,~ EN/2 Superinten
- Page 142 and 143:
t . ar~ for tl-. = Liverpool Sups,
- Page 144 and 145:
.~.,-...~ ~ ~..-.~. e’~nts t.~a/~
- Page 146 and 147:
@ ~’- OF REPORT L F [ran but ~a
- Page 148 and 149:
To en~ure ~ha% suppo-.’.~r}, ~’
- Page 150 and 151:
0 ~=ction Superintenientz ’ sho~!
- Page 152 and 153:
0 0 d_ ff\/ Briefin8 Notes ?.... ..
- Page 154 and 155:
i O 0 Chief Inspector Bea], Chief I
- Page 156 and 157:
@ @ .-" LANE FZSSA~ WILL BE PASS~:-
- Page 158 and 159:
o 0 \ o,.,t 1 .... ,.’.."’""’
- Page 161 and 162:
l, o. ->
- Page 163 and 164:
o oo .~ ¯ . Le~. r~o~L- ! fl
- Page 165 and 166:
/ e.un~6x B / ._~ ~~. ...-> &n.~ o~
- Page 167 and 168:
SECgDR 2A Sub-Sector i0 Insp Humi~r
- Page 169 and 170:
THIS IS ~IAT EACH SI~JAL WILL DO: H
- Page 171 and 172:
e f Segregation Liverpool in N/Stan
- Page 173 and 174:
Transit Van Parking area - wardsend
- Page 175 and 176:
0 Account for your serials Prisoner
- Page 177 and 178:
I c’) ’ ( ~atlll U for hriefill
- Page 179 and 180:
.. . ¯ . . o-, :( 0 t . , f~-r |hi
- Page 181 and 182:
,,
- Page 183 and 184:
!~r lal 41,, ~alilil’J loT hr:ef
- Page 185 and 186:
".: HX|III~I) ~ :L-’I"] Clt I ¯
- Page 188 and 189:
, It,|
- Page 190 and 191:
d 15/~4/89 17:56 FIA F12~ SEMI FINA
- Page 192 and 193:
15/04/89 17:56 FIA F1230 SEMI FINAL
- Page 194 and 195:
15/04/89 17:57 FIA F1230 SEMI FINAL
- Page 196 and 197:
.5/04/89 17:57 FIA FI23B ADD COMMEN
- Page 198 and 199:
15/~/89 17:57 FIA F1~30 SEMI FINAL
- Page 200 and 201:
~5/04/89 17:58 FIA F1230 ~Dii COMME
- Page 202 and 203:
15/04/89 18:~1FIA F1230 ADO C(’~I
- Page 204 and 205:
15/04/89 18:01FIA F1230 SEMI FINAL
- Page 206 and 207:
i 1117 - Radio Checks - Serzals I-?
- Page 208 and 209:
(i ..- SAI6 TAPE TIME (Real Time) i
- Page 210 and 211:
Q / SAI6 o 14m 14m 10s (1454) 14m 2
- Page 212 and 213:
18m (1457) 18m 10s 18m 40s (1458) 1
- Page 214 and 215:
0 24m (1503) 24m 10s 24m 20s 24m 30
- Page 216 and 217:
o SAI6 9. 28m I0 s ( 1507.53 ) 28m
- Page 218 and 219:
RC RC F/C RC F/C RC F/C RC F/C RC F
- Page 220 and 221:
O 15 08 13 15 08 27 F/C RC F/C RC F
- Page 222 and 223:
Track No. 11 Time ~ -[ 1507-49 1507
- Page 224 and 225:
NATCH-DAY STAFF ON DUTY: 15th AI’
- Page 226 and 227:
I L . ( %.. ( I. 1. CHECK GATE GATE
- Page 228 and 229:
! k_ t. % £ lj ~" -,. CL ’= =EP
- Page 230 and 231:
O i Znterna~ Examination continued
- Page 232 and 233:
The body appears uncircumciosec. Th
- Page 234 and 235:
th_~o.,-.bo zic occlusien~ ¯. ¯ .
- Page 236 and 237:
~ safety. Chief E.xecutive: R. H. G
- Page 238 and 239:
The ~,:::I ~-(’,i:;] i,.:-,~ :~-=
- Page 240 and 241:
I \ ~111 ION \ \ 1o I0~ V[~l lfJ~([
- Page 242 and 243:
MEETINGS OF STEWARDS, GATEMEN AND A
- Page 244 and 245: f?, ¯ 3. SHEFFIELD CITY CO~CIL SAF
- Page 246 and 247: Curre=~ Provision 3. S=he~-., i e 3
- Page 248 and 249: # ¯ ~9~:or ZIY, G P/F’." 15th Au
- Page 250 and 251: .. - °\ APPENDIX 1 - A.w _ND.U _h
- Page 252 and 253: The Safety Certificate issued by th
- Page 254 and 255: e From Date Ref. Tel. Ext 23rd N~,~
- Page 256 and 257: Clearly, urgent attention needs to
- Page 258 and 259: O REPORT OF THE HEAD OF ADMINISTRAT
- Page 260 and 261: Town Hall SHEFFIELD (b) ask the Adv
- Page 262 and 263: O The Safety Certificate Issued by
- Page 264 and 265: ." :.’ ;t . - ...-..:.....~_.:-.-
- Page 266 and 267: During the game it was necessary fo
- Page 268 and 269: 0 ,/ EAS3".’~,OOD ~ PARTNERS v ¯
- Page 270 and 271: T ? i ! i :l i i I i "i .I II [ I I
- Page 272 and 273: . , ~. ~,.~.K~,, 0 ~ . E SHEFFIELD
- Page 274 and 275: @ From: To: ~OUTH YORKSHIRE POLICE
- Page 276 and 277: e t- The Secretary, Sheffield Wedne
- Page 278 and 279: e // EASTWOOD ~ PARTNERS Consulting
- Page 280 and 281: e e "t / 7ASTWOOD Et PARTNERS Contu
- Page 282 and 283: 1P EASTWOOD ~ PARTNERS Consulting E
- Page 284 and 285: @ EASTWOOD ~ PARTNERS W. Eastwood A
- Page 286 and 287: O .... m. ¯ 8ysCan wL~ing to allo~
- Page 288 and 289: l~rtner’m tim tn dLrocttng work a
- Page 290 and 291: EASTWOOD ~t PARTNERS Consulting Eng
- Page 292 and 293: ) / O EASTWOOD ~ PARTNERS Consultin
- Page 296 and 297: @ Partner’s time (Dr. W. Eastwood
- Page 298 and 299: e staff how to carry out certain ma
- Page 300 and 301: q~- ,. I .=ASTWOOD 5" PARTNERS Cons
- Page 302 and 303: O Use of test Van hire to Travellin
- Page 304 and 305: / EASTWOOD ~ PARTNERS Consulting En
- Page 306 and 307: EASTWOOD Et PARTNERS Consulting Eng
- Page 308 and 309: Partner’. time (Dr. W. Eastwood}
- Page 310 and 311: o-, approval including calculations
- Page 312 and 313: e EASTWOOD ~ PARTNERS Consulting En
- Page 314 and 315: e O EASTWOOD 8’ Dkwxors: W. Eastw
- Page 316 and 317: O o FROM : TO- SUBJECT : EASTWOOD 6
- Page 318 and 319: e EASTWOOD E~ PARTNERS (Consulting
- Page 320 and 321: e EASTWOOD ~ PARTNERS (Consulting E
- Page 322 and 323: e EASTWOOD ~ PARTNERS (Consulting E
- Page 324 and 325: e EASTWOOD 8’ PARTNERS (Coneultln
- Page 326 and 327: J EASTWOOD ~ PARTNERS (Consulting E
- Page 328 and 329: EASTWOOD ~ PARTNERS (Consulting Eng
- Page 330 and 331: my partners] will both be available
- Page 332 and 333: O EASTWOOD i~ PARTNERS (Coneultlng
- Page 334 and 335: e EASTWOOD Et PARTNERS (Consulting
- Page 336 and 337: O Agreed Contract Sum with Gleesons
- Page 338 and 339: ./,,./"" .".~ - -T Van hire to tran
- Page 340 and 341: testing and inspection of crush bar
- Page 342 and 343: EASTWOOD ~ PARTNERS (Consulting Eng
- Page 344 and 345:
e O I01 of £26,000 - £2600 Say 95
- Page 346 and 347:
.ASTWOOD Direcfon: W. East’wood A
- Page 348 and 349:
e 4) EASTWOOD Et PARTNERS (Consulti
- Page 350 and 351:
e F.ASTWOOD Et PARTNERS (Con=ulting
- Page 352 and 353:
Q ,&~./ 8TWOOD ,! . W’~--~I~I~
- Page 354 and 355:
EASTWOOD b PARTNERS (Coneultln9 Eng
- Page 356 and 357:
EASTWOOD ~ PARTNERS (Consulting Eng
- Page 358 and 359:
e EASTWOOD & PARTNERS (Consulting E
- Page 360 and 361:
@ 0 Shefflold Wednenday Football Cl
- Page 362 and 363:
O ,=ASTWOOD & PARTNERS (Consulting
- Page 364 and 365:
e O EASTWOOD & PARTNERS (Consulting
- Page 366 and 367:
e Sheffield Wednesday Football Club
- Page 368 and 369:
Sheffield Wednesday Football Club p
- Page 370 and 371:
~00 Sheffield Wednesday Football Cl
- Page 372 and 373:
o~o~ ¯ ¯ o ¯ ¯ T° . ° . ¯ ¯
- Page 374 and 375:
%- :., : ~. .. - .--_" .:.:. ":~. S
- Page 376 and 377:
e t~O Sheffield Wednesday Directors
- Page 378 and 379:
9tO[~ 1 Sheffield Wednesday Footbal
- Page 380 and 381:
e Sheffield Wednesday Football Club
- Page 382 and 383:
o~,o I~ Sheffield Wednesday Footbal
- Page 384 and 385:
e g ~o~ Sheffield Wednesday Footbal
- Page 386 and 387:
i:i:~ : - P~ KERR FORStt~ Chartered
- Page 388 and 389:
Q O Sheffield Wednesday Football Cl
- Page 390 and 391:
Sheffield Wednesday Football Club p
- Page 392 and 393:
I . .::.;’: = .... " ;; ........
- Page 394 and 395:
° o,. -..:-.., Sheffield Wednesday
- Page 396 and 397:
O O ° ° ° ; : - o" . " i-¯ Shef
- Page 398 and 399:
= O o, o. o .. . . o .... Sheffield
- Page 400 and 401:
.;." ,.° Sheffield Wednesday Footb
- Page 402 and 403:
@ . ..." @ , =. ," .¯ o, oro Sheff
- Page 404 and 405:
¯ r .° .- . ¯ o ° Sheffield Wed
- Page 406 and 407:
O e Sheffield Wednesday Football Cl
- Page 408 and 409:
O O .°’.- ....’.. . . ° o, ¯
- Page 410 and 411:
J SHEFFIELD WEDNESDAY F.C. PLC ACCO
- Page 412 and 413:
il i I
- Page 414 and 415:
3~ ° . ADD Financial year ending 3


