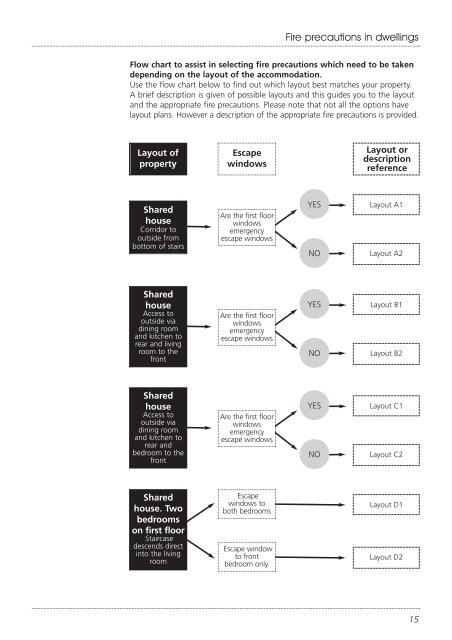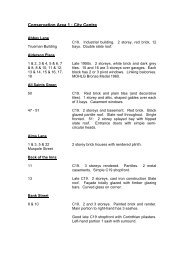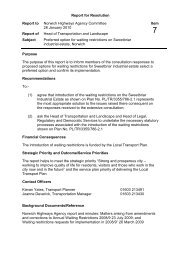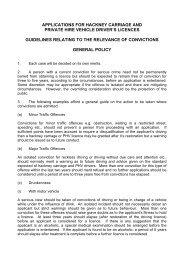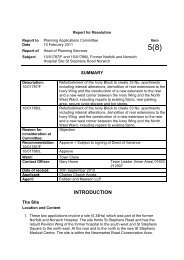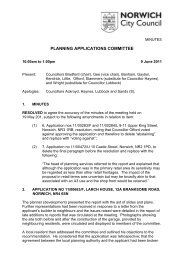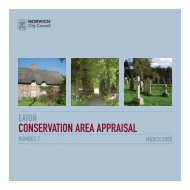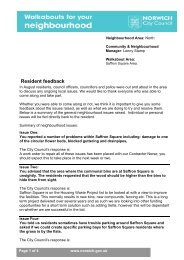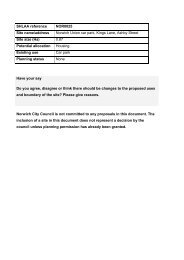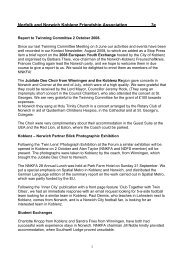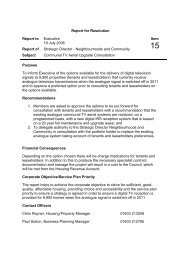Fire precautions in dwellings - Norwich City Council
Fire precautions in dwellings - Norwich City Council
Fire precautions in dwellings - Norwich City Council
You also want an ePaper? Increase the reach of your titles
YUMPU automatically turns print PDFs into web optimized ePapers that Google loves.
<strong>Fire</strong> <strong>precautions</strong> <strong>in</strong> dwell<strong>in</strong>gs<br />
Flow chart to assist <strong>in</strong> select<strong>in</strong>g fire <strong>precautions</strong> which need to be taken<br />
depend<strong>in</strong>g on the layout of the accommodation.<br />
Use the flow chart below to f<strong>in</strong>d out which layout best matches your property.<br />
A brief description is given of possible layouts and this guides you to the layout<br />
and the appropriate fire <strong>precautions</strong>. Please note that not all the options have<br />
layout plans. However a description of the appropriate fire <strong>precautions</strong> is provided.<br />
Layout of<br />
property<br />
Shared<br />
house<br />
Corridor to<br />
outside from<br />
bottom of stairs<br />
Shared<br />
house<br />
Access to<br />
outside via<br />
d<strong>in</strong><strong>in</strong>g room<br />
and kitchen to<br />
rear and liv<strong>in</strong>g<br />
room to the<br />
front<br />
Shared<br />
house<br />
Access to<br />
outside via<br />
d<strong>in</strong><strong>in</strong>g room<br />
and kitchen to<br />
rear and<br />
bedroom to the<br />
front<br />
Shared<br />
house. Two<br />
bedrooms<br />
on first floor<br />
Staircase<br />
descends direct<br />
<strong>in</strong>to the liv<strong>in</strong>g<br />
room<br />
Escape<br />
w<strong>in</strong>dows<br />
Are the first floor<br />
w<strong>in</strong>dows<br />
emergency<br />
escape w<strong>in</strong>dows<br />
Are the first floor<br />
w<strong>in</strong>dows<br />
emergency<br />
escape w<strong>in</strong>dows<br />
Are the first floor<br />
w<strong>in</strong>dows<br />
emergency<br />
escape w<strong>in</strong>dows<br />
Escape<br />
w<strong>in</strong>dows to<br />
both bedrooms<br />
Escape w<strong>in</strong>dow<br />
to front<br />
bedroom only.<br />
YES<br />
NO<br />
YES<br />
NO<br />
YES<br />
NO<br />
Layout or<br />
description<br />
reference<br />
Layout A1<br />
Layout A2<br />
Layout B1<br />
Layout B2<br />
Layout C1<br />
Layout C2<br />
Layout D1<br />
Layout D2<br />
15


