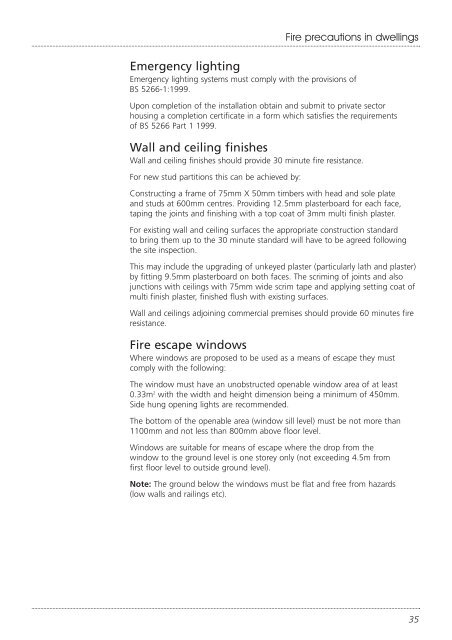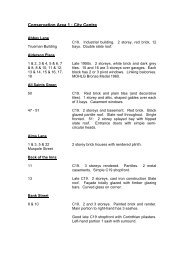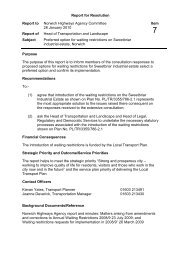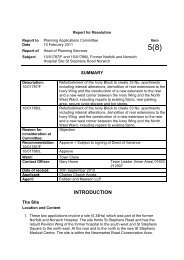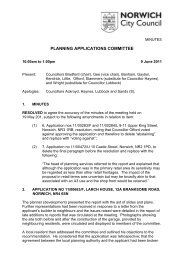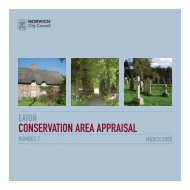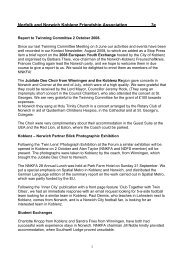Fire precautions in dwellings - Norwich City Council
Fire precautions in dwellings - Norwich City Council
Fire precautions in dwellings - Norwich City Council
Create successful ePaper yourself
Turn your PDF publications into a flip-book with our unique Google optimized e-Paper software.
<strong>Fire</strong> <strong>precautions</strong> <strong>in</strong> dwell<strong>in</strong>gs<br />
Emergency light<strong>in</strong>g<br />
Emergency light<strong>in</strong>g systems must comply with the provisions of<br />
BS 5266-1:1999.<br />
Upon completion of the <strong>in</strong>stallation obta<strong>in</strong> and submit to private sector<br />
hous<strong>in</strong>g a completion certificate <strong>in</strong> a form which satisfies the requirements<br />
of BS 5266 Part 1 1999.<br />
Wall and ceil<strong>in</strong>g f<strong>in</strong>ishes<br />
Wall and ceil<strong>in</strong>g f<strong>in</strong>ishes should provide 30 m<strong>in</strong>ute fire resistance.<br />
For new stud partitions this can be achieved by:<br />
Construct<strong>in</strong>g a frame of 75mm X 50mm timbers with head and sole plate<br />
and studs at 600mm centres. Provid<strong>in</strong>g 12.5mm plasterboard for each face,<br />
tap<strong>in</strong>g the jo<strong>in</strong>ts and f<strong>in</strong>ish<strong>in</strong>g with a top coat of 3mm multi f<strong>in</strong>ish plaster.<br />
For exist<strong>in</strong>g wall and ceil<strong>in</strong>g surfaces the appropriate construction standard<br />
to br<strong>in</strong>g them up to the 30 m<strong>in</strong>ute standard will have to be agreed follow<strong>in</strong>g<br />
the site <strong>in</strong>spection.<br />
This may <strong>in</strong>clude the upgrad<strong>in</strong>g of unkeyed plaster (particularly lath and plaster)<br />
by fitt<strong>in</strong>g 9.5mm plasterboard on both faces. The scrim<strong>in</strong>g of jo<strong>in</strong>ts and also<br />
junctions with ceil<strong>in</strong>gs with 75mm wide scrim tape and apply<strong>in</strong>g sett<strong>in</strong>g coat of<br />
multi f<strong>in</strong>ish plaster, f<strong>in</strong>ished flush with exist<strong>in</strong>g surfaces.<br />
Wall and ceil<strong>in</strong>gs adjo<strong>in</strong><strong>in</strong>g commercial premises should provide 60 m<strong>in</strong>utes fire<br />
resistance.<br />
<strong>Fire</strong> escape w<strong>in</strong>dows<br />
Where w<strong>in</strong>dows are proposed to be used as a means of escape they must<br />
comply with the follow<strong>in</strong>g:<br />
The w<strong>in</strong>dow must have an unobstructed openable w<strong>in</strong>dow area of at least<br />
0.33m 2 with the width and height dimension be<strong>in</strong>g a m<strong>in</strong>imum of 450mm.<br />
Side hung open<strong>in</strong>g lights are recommended.<br />
The bottom of the openable area (w<strong>in</strong>dow sill level) must be not more than<br />
1100mm and not less than 800mm above floor level.<br />
W<strong>in</strong>dows are suitable for means of escape where the drop from the<br />
w<strong>in</strong>dow to the ground level is one storey only (not exceed<strong>in</strong>g 4.5m from<br />
first floor level to outside ground level).<br />
Note: The ground below the w<strong>in</strong>dows must be flat and free from hazards<br />
(low walls and rail<strong>in</strong>gs etc).<br />
35


