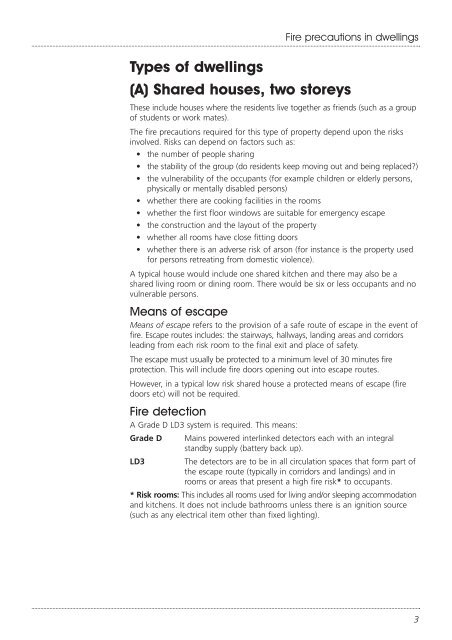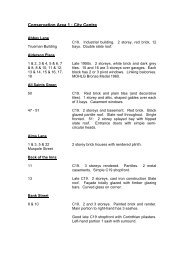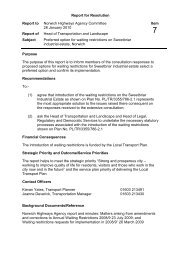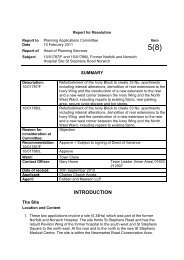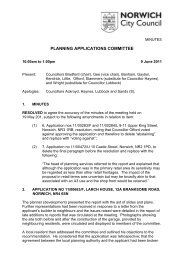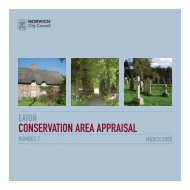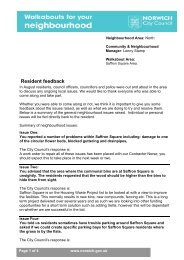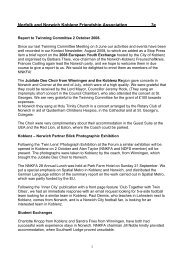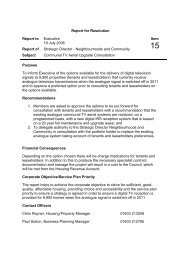Fire precautions in dwellings - Norwich City Council
Fire precautions in dwellings - Norwich City Council
Fire precautions in dwellings - Norwich City Council
Create successful ePaper yourself
Turn your PDF publications into a flip-book with our unique Google optimized e-Paper software.
<strong>Fire</strong> <strong>precautions</strong> <strong>in</strong> dwell<strong>in</strong>gs<br />
Types of dwell<strong>in</strong>gs<br />
(A) Shared houses, two storeys<br />
These <strong>in</strong>clude houses where the residents live together as friends (such as a group<br />
of students or work mates).<br />
The fire <strong>precautions</strong> required for this type of property depend upon the risks<br />
<strong>in</strong>volved. Risks can depend on factors such as:<br />
• the number of people shar<strong>in</strong>g<br />
• the stability of the group (do residents keep mov<strong>in</strong>g out and be<strong>in</strong>g replaced?)<br />
• the vulnerability of the occupants (for example children or elderly persons,<br />
physically or mentally disabled persons)<br />
• whether there are cook<strong>in</strong>g facilities <strong>in</strong> the rooms<br />
• whether the first floor w<strong>in</strong>dows are suitable for emergency escape<br />
• the construction and the layout of the property<br />
• whether all rooms have close fitt<strong>in</strong>g doors<br />
• whether there is an adverse risk of arson (for <strong>in</strong>stance is the property used<br />
for persons retreat<strong>in</strong>g from domestic violence).<br />
A typical house would <strong>in</strong>clude one shared kitchen and there may also be a<br />
shared liv<strong>in</strong>g room or d<strong>in</strong><strong>in</strong>g room. There would be six or less occupants and no<br />
vulnerable persons.<br />
Means of escape<br />
Means of escape refers to the provision of a safe route of escape <strong>in</strong> the event of<br />
fire. Escape routes <strong>in</strong>cludes: the stairways, hallways, land<strong>in</strong>g areas and corridors<br />
lead<strong>in</strong>g from each risk room to the f<strong>in</strong>al exit and place of safety.<br />
The escape must usually be protected to a m<strong>in</strong>imum level of 30 m<strong>in</strong>utes fire<br />
protection. This will <strong>in</strong>clude fire doors open<strong>in</strong>g out <strong>in</strong>to escape routes.<br />
However, <strong>in</strong> a typical low risk shared house a protected means of escape (fire<br />
doors etc) will not be required.<br />
<strong>Fire</strong> detection<br />
A Grade D LD3 system is required. This means:<br />
Grade D Ma<strong>in</strong>s powered <strong>in</strong>terl<strong>in</strong>ked detectors each with an <strong>in</strong>tegral<br />
standby supply (battery back up).<br />
LD3 The detectors are to be <strong>in</strong> all circulation spaces that form part of<br />
the escape route (typically <strong>in</strong> corridors and land<strong>in</strong>gs) and <strong>in</strong><br />
rooms or areas that present a high fire risk* to occupants.<br />
* Risk rooms: This <strong>in</strong>cludes all rooms used for liv<strong>in</strong>g and/or sleep<strong>in</strong>g accommodation<br />
and kitchens. It does not <strong>in</strong>clude bathrooms unless there is an ignition source<br />
(such as any electrical item other than fixed light<strong>in</strong>g).<br />
3


