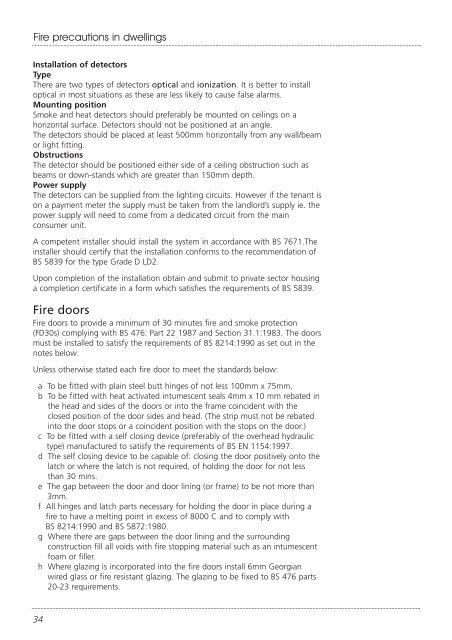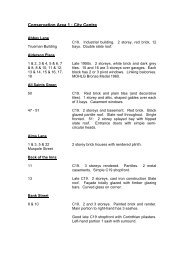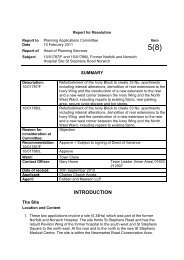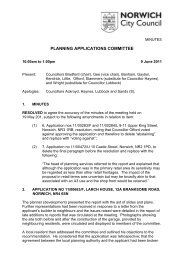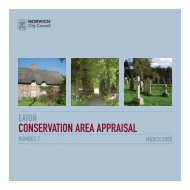Fire precautions in dwellings - Norwich City Council
Fire precautions in dwellings - Norwich City Council
Fire precautions in dwellings - Norwich City Council
You also want an ePaper? Increase the reach of your titles
YUMPU automatically turns print PDFs into web optimized ePapers that Google loves.
<strong>Fire</strong> <strong>precautions</strong> <strong>in</strong> dwell<strong>in</strong>gs<br />
Installation of detectors<br />
Type<br />
There are two types of detectors optical and ionization. It is better to <strong>in</strong>stall<br />
optical <strong>in</strong> most situations as these are less likely to cause false alarms.<br />
Mount<strong>in</strong>g position<br />
Smoke and heat detectors should preferably be mounted on ceil<strong>in</strong>gs on a<br />
horizontal surface. Detectors should not be positioned at an angle.<br />
The detectors should be placed at least 500mm horizontally from any wall/beam<br />
or light fitt<strong>in</strong>g.<br />
Obstructions<br />
The detector should be positioned either side of a ceil<strong>in</strong>g obstruction such as<br />
beams or down-stands which are greater than 150mm depth.<br />
Power supply<br />
The detectors can be supplied from the light<strong>in</strong>g circuits. However if the tenant is<br />
on a payment meter the supply must be taken from the landlord’s supply ie. the<br />
power supply will need to come from a dedicated circuit from the ma<strong>in</strong><br />
consumer unit.<br />
A competent <strong>in</strong>staller should <strong>in</strong>stall the system <strong>in</strong> accordance with BS 7671.The<br />
<strong>in</strong>staller should certify that the <strong>in</strong>stallation conforms to the recommendation of<br />
BS 5839 for the type Grade D LD2.<br />
Upon completion of the <strong>in</strong>stallation obta<strong>in</strong> and submit to private sector hous<strong>in</strong>g<br />
a completion certificate <strong>in</strong> a form which satisfies the requirements of BS 5839.<br />
<strong>Fire</strong> doors<br />
<strong>Fire</strong> doors to provide a m<strong>in</strong>imum of 30 m<strong>in</strong>utes fire and smoke protection<br />
(FD30s) comply<strong>in</strong>g with BS 476: Part 22 1987 and Section 31.1:1983. The doors<br />
must be <strong>in</strong>stalled to satisfy the requirements of BS 8214:1990 as set out <strong>in</strong> the<br />
notes below:<br />
Unless otherwise stated each fire door to meet the standards below:<br />
a To be fitted with pla<strong>in</strong> steel butt h<strong>in</strong>ges of not less 100mm x 75mm.<br />
b To be fitted with heat activated <strong>in</strong>tumescent seals 4mm x 10 mm rebated <strong>in</strong><br />
the head and sides of the doors or <strong>in</strong>to the frame co<strong>in</strong>cident with the<br />
closed position of the door sides and head. (The strip must not be rebated<br />
<strong>in</strong>to the door stops or a co<strong>in</strong>cident position with the stops on the door.)<br />
c To be fitted with a self clos<strong>in</strong>g device (preferably of the overhead hydraulic<br />
type) manufactured to satisfy the requirements of BS EN 1154:1997.<br />
d The self clos<strong>in</strong>g device to be capable of: clos<strong>in</strong>g the door positively onto the<br />
latch or where the latch is not required, of hold<strong>in</strong>g the door for not less<br />
than 30 m<strong>in</strong>s.<br />
e The gap between the door and door l<strong>in</strong><strong>in</strong>g (or frame) to be not more than<br />
3mm.<br />
f All h<strong>in</strong>ges and latch parts necessary for hold<strong>in</strong>g the door <strong>in</strong> place dur<strong>in</strong>g a<br />
fire to have a melt<strong>in</strong>g po<strong>in</strong>t <strong>in</strong> excess of 8000 C and to comply with<br />
BS 8214:1990 and BS 5872:1980.<br />
g Where there are gaps between the door l<strong>in</strong><strong>in</strong>g and the surround<strong>in</strong>g<br />
construction fill all voids with fire stopp<strong>in</strong>g material such as an <strong>in</strong>tumescent<br />
foam or filler.<br />
h Where glaz<strong>in</strong>g is <strong>in</strong>corporated <strong>in</strong>to the fire doors <strong>in</strong>stall 6mm Georgian<br />
wired glass or fire resistant glaz<strong>in</strong>g. The glaz<strong>in</strong>g to be fixed to BS 476 parts<br />
20-23 requirements.<br />
34


