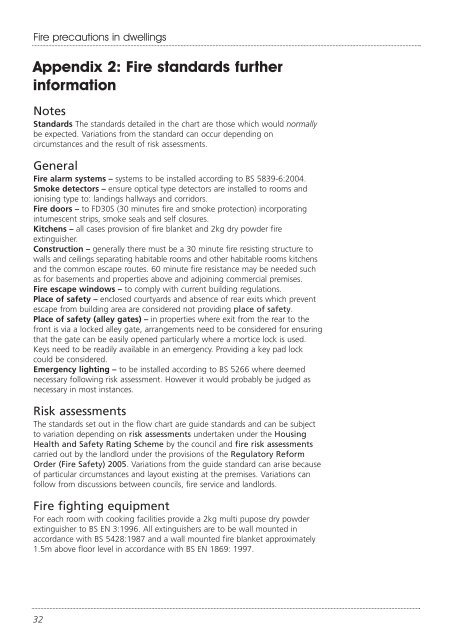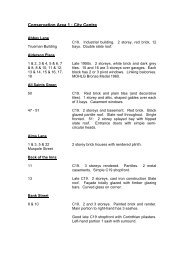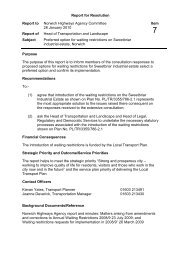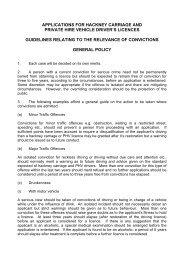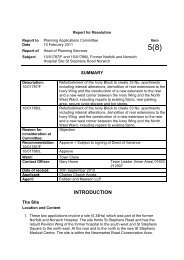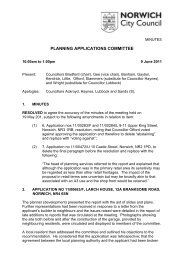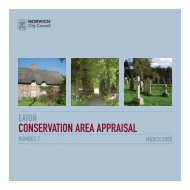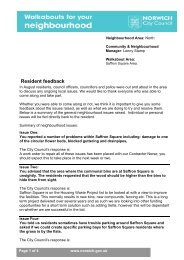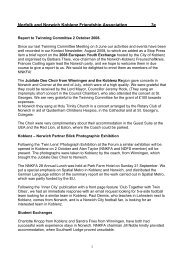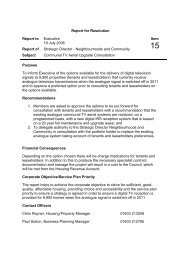Fire precautions in dwellings - Norwich City Council
Fire precautions in dwellings - Norwich City Council
Fire precautions in dwellings - Norwich City Council
Create successful ePaper yourself
Turn your PDF publications into a flip-book with our unique Google optimized e-Paper software.
<strong>Fire</strong> <strong>precautions</strong> <strong>in</strong> dwell<strong>in</strong>gs<br />
Appendix 2: <strong>Fire</strong> standards further<br />
<strong>in</strong>formation<br />
Notes<br />
Standards The standards detailed <strong>in</strong> the chart are those which would normally<br />
be expected. Variations from the standard can occur depend<strong>in</strong>g on<br />
circumstances and the result of risk assessments.<br />
General<br />
<strong>Fire</strong> alarm systems – systems to be <strong>in</strong>stalled accord<strong>in</strong>g to BS 5839-6:2004.<br />
Smoke detectors – ensure optical type detectors are <strong>in</strong>stalled to rooms and<br />
ionis<strong>in</strong>g type to: land<strong>in</strong>gs hallways and corridors.<br />
<strong>Fire</strong> doors – to FD30S (30 m<strong>in</strong>utes fire and smoke protection) <strong>in</strong>corporat<strong>in</strong>g<br />
<strong>in</strong>tumescent strips, smoke seals and self closures.<br />
Kitchens – all cases provision of fire blanket and 2kg dry powder fire<br />
ext<strong>in</strong>guisher.<br />
Construction – generally there must be a 30 m<strong>in</strong>ute fire resist<strong>in</strong>g structure to<br />
walls and ceil<strong>in</strong>gs separat<strong>in</strong>g habitable rooms and other habitable rooms kitchens<br />
and the common escape routes. 60 m<strong>in</strong>ute fire resistance may be needed such<br />
as for basements and properties above and adjo<strong>in</strong><strong>in</strong>g commercial premises.<br />
<strong>Fire</strong> escape w<strong>in</strong>dows – to comply with current build<strong>in</strong>g regulations.<br />
Place of safety – enclosed courtyards and absence of rear exits which prevent<br />
escape from build<strong>in</strong>g area are considered not provid<strong>in</strong>g place of safety.<br />
Place of safety (alley gates) – <strong>in</strong> properties where exit from the rear to the<br />
front is via a locked alley gate, arrangements need to be considered for ensur<strong>in</strong>g<br />
that the gate can be easily opened particularly where a mortice lock is used.<br />
Keys need to be readily available <strong>in</strong> an emergency. Provid<strong>in</strong>g a key pad lock<br />
could be considered.<br />
Emergency light<strong>in</strong>g – to be <strong>in</strong>stalled accord<strong>in</strong>g to BS 5266 where deemed<br />
necessary follow<strong>in</strong>g risk assessment. However it would probably be judged as<br />
necessary <strong>in</strong> most <strong>in</strong>stances.<br />
Risk assessments<br />
The standards set out <strong>in</strong> the flow chart are guide standards and can be subject<br />
to variation depend<strong>in</strong>g on risk assessments undertaken under the Hous<strong>in</strong>g<br />
Health and Safety Rat<strong>in</strong>g Scheme by the council and fire risk assessments<br />
carried out by the landlord under the provisions of the Regulatory Reform<br />
Order (<strong>Fire</strong> Safety) 2005. Variations from the guide standard can arise because<br />
of particular circumstances and layout exist<strong>in</strong>g at the premises. Variations can<br />
follow from discussions between councils, fire service and landlords.<br />
<strong>Fire</strong> fight<strong>in</strong>g equipment<br />
For each room with cook<strong>in</strong>g facilities provide a 2kg multi pupose dry powder<br />
ext<strong>in</strong>guisher to BS EN 3:1996. All ext<strong>in</strong>guishers are to be wall mounted <strong>in</strong><br />
accordance with BS 5428:1987 and a wall mounted fire blanket approximately<br />
1.5m above floor level <strong>in</strong> accordance with BS EN 1869: 1997.<br />
32


