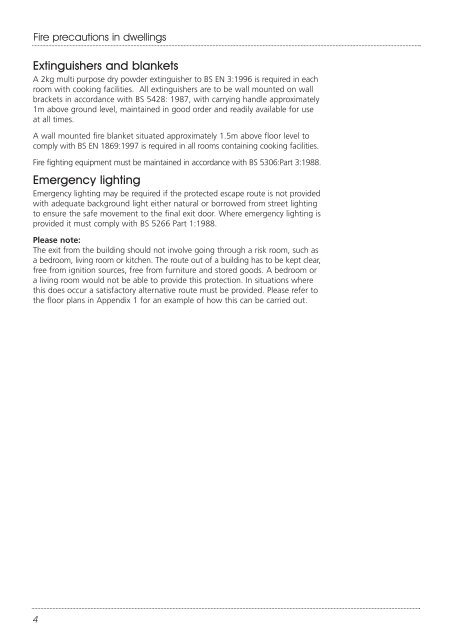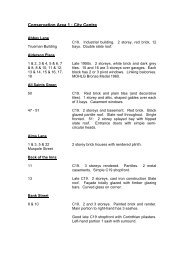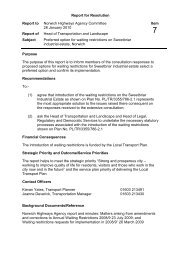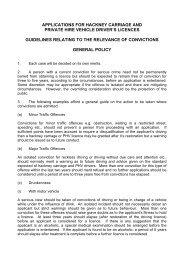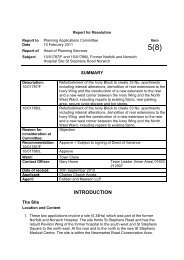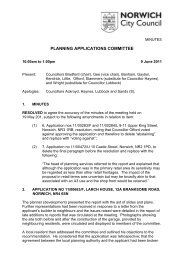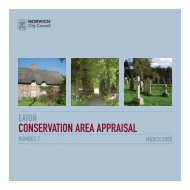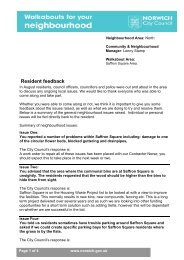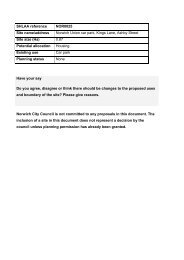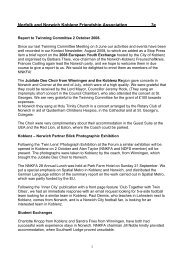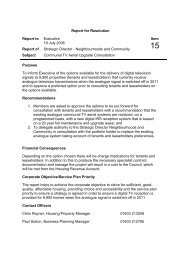Fire precautions in dwellings - Norwich City Council
Fire precautions in dwellings - Norwich City Council
Fire precautions in dwellings - Norwich City Council
Create successful ePaper yourself
Turn your PDF publications into a flip-book with our unique Google optimized e-Paper software.
<strong>Fire</strong> <strong>precautions</strong> <strong>in</strong> dwell<strong>in</strong>gs<br />
Ext<strong>in</strong>guishers and blankets<br />
A 2kg multi purpose dry powder ext<strong>in</strong>guisher to BS EN 3:1996 is required <strong>in</strong> each<br />
room with cook<strong>in</strong>g facilities. All ext<strong>in</strong>guishers are to be wall mounted on wall<br />
brackets <strong>in</strong> accordance with BS 5428: 1987, with carry<strong>in</strong>g handle approximately<br />
1m above ground level, ma<strong>in</strong>ta<strong>in</strong>ed <strong>in</strong> good order and readily available for use<br />
at all times.<br />
A wall mounted fire blanket situated approximately 1.5m above floor level to<br />
comply with BS EN 1869:1997 is required <strong>in</strong> all rooms conta<strong>in</strong><strong>in</strong>g cook<strong>in</strong>g facilities.<br />
<strong>Fire</strong> fight<strong>in</strong>g equipment must be ma<strong>in</strong>ta<strong>in</strong>ed <strong>in</strong> accordance with BS 5306:Part 3:1988.<br />
Emergency light<strong>in</strong>g<br />
Emergency light<strong>in</strong>g may be required if the protected escape route is not provided<br />
with adequate background light either natural or borrowed from street light<strong>in</strong>g<br />
to ensure the safe movement to the f<strong>in</strong>al exit door. Where emergency light<strong>in</strong>g is<br />
provided it must comply with BS 5266 Part 1:1988.<br />
Please note:<br />
The exit from the build<strong>in</strong>g should not <strong>in</strong>volve go<strong>in</strong>g through a risk room, such as<br />
a bedroom, liv<strong>in</strong>g room or kitchen. The route out of a build<strong>in</strong>g has to be kept clear,<br />
free from ignition sources, free from furniture and stored goods. A bedroom or<br />
a liv<strong>in</strong>g room would not be able to provide this protection. In situations where<br />
this does occur a satisfactory alternative route must be provided. Please refer to<br />
the floor plans <strong>in</strong> Appendix 1 for an example of how this can be carried out.<br />
4


