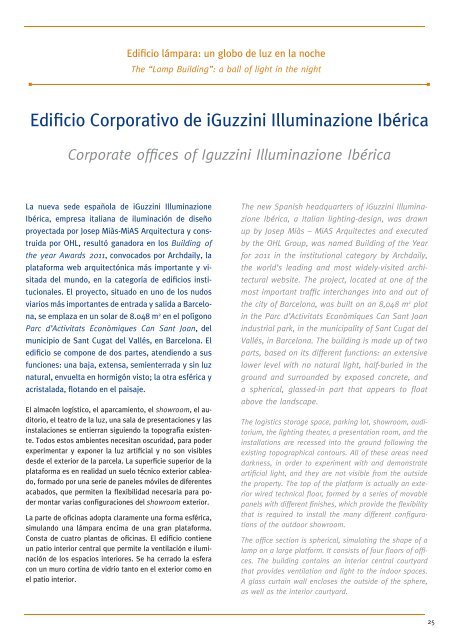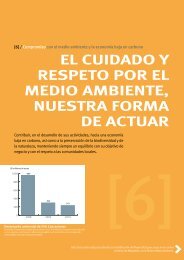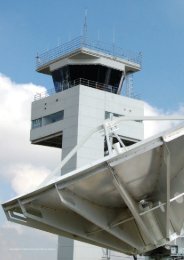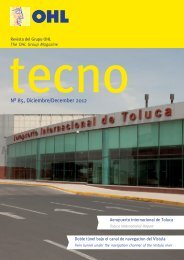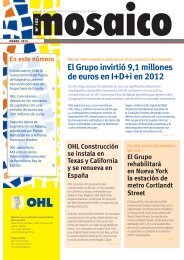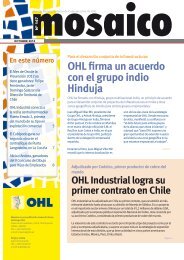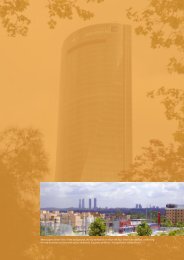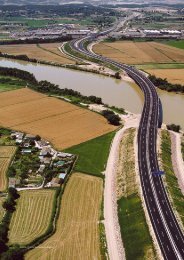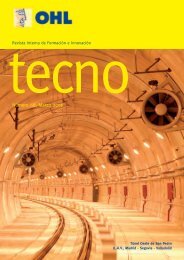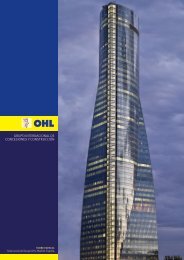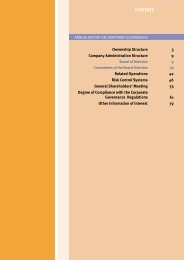Nº 84, Septiembre/September 2012 - Ohl
Nº 84, Septiembre/September 2012 - Ohl
Nº 84, Septiembre/September 2012 - Ohl
Create successful ePaper yourself
Turn your PDF publications into a flip-book with our unique Google optimized e-Paper software.
Edificio lámpara: un globo de luz en la noche<br />
The “Lamp Building”: a ball of light in the night<br />
Edificio Corporativo de iGuzzini Illuminazione Ibérica<br />
Corporate offices of Iguzzini Illuminazione Ibérica<br />
La nueva sede española de iGuzzini Illuminazione<br />
Ibérica, empresa italiana de iluminación de diseño<br />
proyectada por Josep Miàs-MiAS Arquitectura y construida<br />
por OHL, resultó ganadora en los Building of<br />
the year Awards 2011, convocados por Archdaily, la<br />
plataforma web arquitectónica más importante y visitada<br />
del mundo, en la categoría de edificios institucionales.<br />
El proyecto, situado en uno de los nudos<br />
viarios más importantes de entrada y salida a Barcelona,<br />
se emplaza en un solar de 8.048 m2 en el polígono<br />
Parc d’Activitats Econòmiques Can Sant Joan, del<br />
municipio de Sant Cugat del Vallés, en Barcelona. El<br />
edificio se compone de dos partes, atendiendo a sus<br />
funciones: una baja, extensa, semienterrada y sin luz<br />
natural, envuelta en hormigón visto; la otra esférica y<br />
acristalada, flotando en el paisaje.<br />
El almacén logístico, el aparcamiento, el showroom, el auditorio,<br />
el teatro de la luz, una sala de presentaciones y las<br />
instalaciones se entierran siguiendo la topografía existente.<br />
Todos estos ambientes necesitan oscuridad, para poder<br />
experimentar y exponer la luz artificial y no son visibles<br />
desde el exterior de la parcela. La superficie superior de la<br />
plataforma es en realidad un suelo técnico exterior cableado,<br />
formado por una serie de paneles móviles de diferentes<br />
acabados, que permiten la flexibilidad necesaria para poder<br />
montar varias configuraciones del showroom exterior.<br />
La parte de oficinas adopta claramente una forma esférica,<br />
simulando una lámpara encima de una gran plataforma.<br />
Consta de cuatro plantas de oficinas. El edificio contiene<br />
un patio interior central que permite la ventilación e iluminación<br />
de los espacios interiores. Se ha cerrado la esfera<br />
con un muro cortina de vidrio tanto en el exterior como en<br />
el patio interior.<br />
The new Spanish headquarters of iGuzzini Illuminazione<br />
Ibérica, a Italian lighting-design, was drawn<br />
up by Josep Miàs – MiAS Arquitectes and executed<br />
by the OHL Group, was named Building of the Year<br />
for 2011 in the institutional category by Archdaily,<br />
the world’s leading and most widely-visited architectural<br />
website. The project, located at one of the<br />
most important traffic interchanges into and out of<br />
the city of Barcelona, was built on an 8,048 m2 plot<br />
in the Parc d’Activitats Econòmiques Can Sant Joan<br />
industrial park, in the municipality of Sant Cugat del<br />
Vallés, in Barcelona. The building is made up of two<br />
parts, based on its different functions: an extensive<br />
lower level with no natural light, half-buried in the<br />
ground and surrounded by exposed concrete, and<br />
a spherical, glassed-in part that appears to float<br />
above the landscape.<br />
The logistics storage space, parking lot, showroom, auditorium,<br />
the lighting theater, a presentation room, and the<br />
installations are recessed into the ground following the<br />
existing topographical contours. All of these areas need<br />
darkness, in order to experiment with and demonstrate<br />
artificial light, and they are not visible from the outside<br />
the property. The top of the platform is actually an exterior<br />
wired technical floor, formed by a series of movable<br />
panels with different finishes, which provide the flexibility<br />
that is required to install the many different configurations<br />
of the outdoor showroom.<br />
The office section is spherical, simulating the shape of a<br />
lamp on a large platform. It consists of four floors of offices.<br />
The building contains an interior central courtyard<br />
that provides ventilation and light to the indoor spaces.<br />
A glass curtain wall encloses the outside of the sphere,<br />
as well as the interior courtyard.<br />
25


