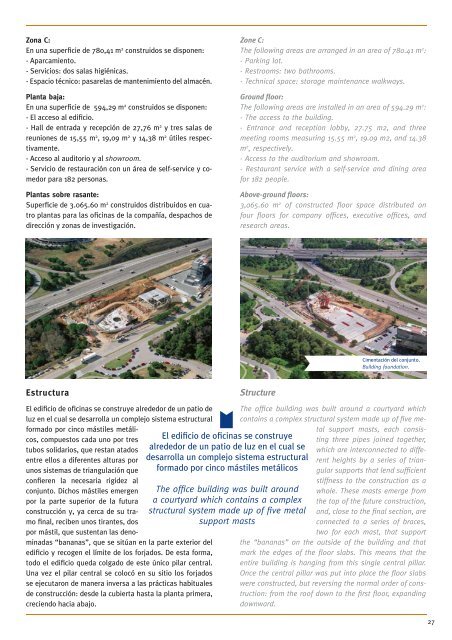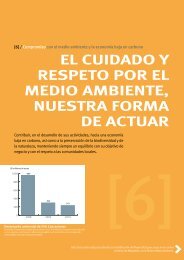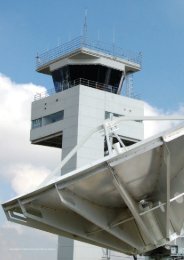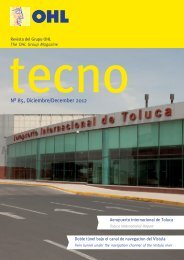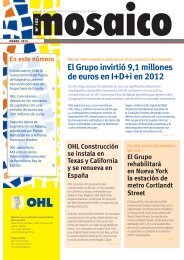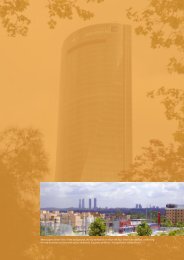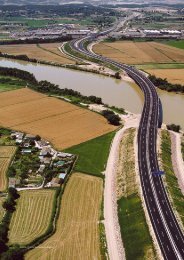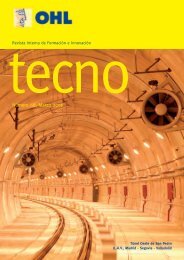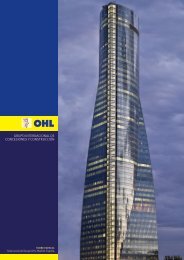Nº 84, Septiembre/September 2012 - Ohl
Nº 84, Septiembre/September 2012 - Ohl
Nº 84, Septiembre/September 2012 - Ohl
Create successful ePaper yourself
Turn your PDF publications into a flip-book with our unique Google optimized e-Paper software.
Zona C:<br />
En una superfi cie de 780,41 m 2 construidos se disponen:<br />
- Aparcamiento.<br />
- Servicios: dos salas higiénicas.<br />
- Espacio técnico: pasarelas de mantenimiento del almacén.<br />
Planta baja:<br />
En una superfi cie de 594,29 m 2 construidos se disponen:<br />
- El acceso al edifi cio.<br />
- Hall de entrada y recepción de 27,76 m 2 y tres salas de<br />
reuniones de 15,55 m 2 , 19,09 m 2 y 14,38 m 2 útiles respectivamente.<br />
- Acceso al auditorio y al showroom.<br />
- Servicio de restauración con un área de self-service y comedor<br />
para 182 personas.<br />
Plantas sobre rasante:<br />
Superfi cie de 3.065.60 m 2 construidos distribuidos en cuatro<br />
plantas para las ofi cinas de la compañía, despachos de<br />
dirección y zonas de investigación.<br />
Estructura<br />
El edifi cio de ofi cinas se construye alrededor de un patio de<br />
luz en el cual se desarrolla un complejo sistema estructural<br />
Zone C:<br />
The following areas are arranged in an area of 780.41 m 2 :<br />
- Parking lot.<br />
- Restrooms: two bathrooms.<br />
- Technical space: storage maintenance walkways.<br />
Ground fl oor:<br />
The following areas are installed in an area of 594.29 m 2 :<br />
- The access to the building.<br />
- Entrance and reception lobby, 27.75 m2, and three<br />
meeting rooms measuring 15.55 m 2 , 19.09 m2, and 14.38<br />
m 2 , respectively.<br />
- Access to the auditorium and showroom.<br />
- Restaurant service with a self-service and dining area<br />
for 182 people.<br />
Above-ground fl oors:<br />
3,065.60 m 2 of constructed fl oor space distributed on<br />
four fl oors for company offi ces, executive offi ces, and<br />
research areas.<br />
Structure<br />
formado por cinco mástiles metáli-<br />
cos, compuestos cada uno por tres El edifi cio de ofi cinas se construye<br />
tubos solidarios, que restan atados alrededor de un patio de luz en el cual se<br />
entre ellos a diferentes alturas por desarrolla un complejo sistema estructural<br />
unos sistemas de triangulación que formado por cinco mástiles metálicos<br />
confi eren la necesaria rigidez al<br />
conjunto. Dichos mástiles emergen The offi ce building was built around<br />
por la parte superior de la futura a courtyard which contains a complex<br />
construcción y, ya cerca de su tra- structural system made up of fi ve metal<br />
mo fi nal, reciben unos tirantes, dos<br />
support masts<br />
por mástil, que sustentan las denominadas<br />
“bananas”, que se sitúan en la parte exterior del<br />
edifi cio y recogen el límite de los forjados. De esta forma,<br />
todo el edifi cio queda colgado de este único pilar central.<br />
Una vez el pilar central se colocó en su sitio los forjados<br />
se ejecutaron de manera inversa a las prácticas habituales<br />
de construcción: desde la cubierta hasta la planta primera,<br />
creciendo hacia abajo.<br />
Cimentación del conjunto.<br />
Building foundation.<br />
The offi ce building was built around a courtyard which<br />
contains a complex structural system made up of fi ve me-<br />
tal support masts, each consisting<br />
three pipes joined together,<br />
which are interconnected to different<br />
heights by a series of trian-<br />
gular supports that lend suffi cient<br />
stiffness to the construction as a<br />
whole. These masts emerge from<br />
the top of the future construction,<br />
and, close to the fi nal section, are<br />
connected to a series of braces,<br />
two for each mast, that support<br />
the “bananas” on the outside of the building and that<br />
mark the edges of the fl oor slabs. This means that the<br />
entire building is hanging from this single central pillar.<br />
Once the central pillar was put into place the fl oor slabs<br />
were constructed, but reversing the normal order of construction:<br />
from the roof down to the fi rst fl oor, expanding<br />
downward.<br />
27


