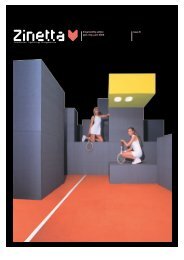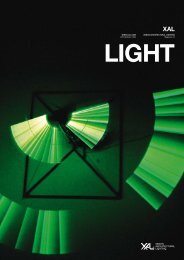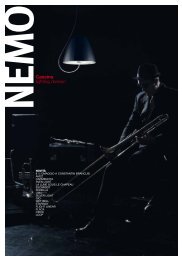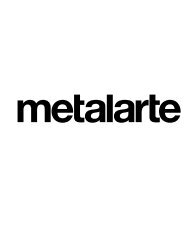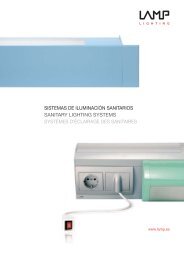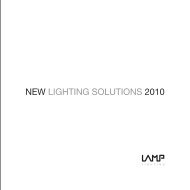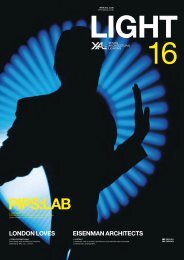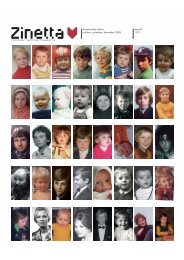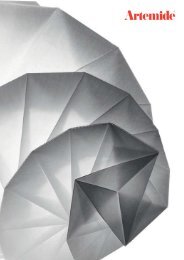sTarT - Teclux
sTarT - Teclux
sTarT - Teclux
You also want an ePaper? Increase the reach of your titles
YUMPU automatically turns print PDFs into web optimized ePapers that Google loves.
25<br />
worK/ProJEcT 02<br />
xal<br />
oTTo bocK scIEncE cEnTEr<br />
scIEncE<br />
oTTo bocK scIEncE cEnTEr, bErlIn/GErmany<br />
architects: Gnädinger architects, Berlin<br />
lighting Design: Schlotfeldt licht, Hamburg/Berlin<br />
photos: axel Hass, Hamburg www.sciencecenter-medizintechnik.de<br />
E The design of a façade often allows the business<br />
of the company accommodated behind it to<br />
be identified. as is the case between potsdamer<br />
platz and the Brandenburg Gate, where the new<br />
and unique Science centre of oTTo BocK<br />
HealTH caRe was constructed. There, right in<br />
the middle of the new Berlin, organically deformed<br />
bands adapted from the structure of human muscle<br />
fibres encompass a rounded building. in this<br />
way, cut, white-coated aluminium panels and<br />
flush-bonded, black-enamelled glazing reminiscent<br />
of the latest automotive design, enter into<br />
symbiosis with human power. High tech and nature<br />
flow harmoniously together, complementing<br />
and relying on each other.<br />
on the lower three floors of the six-storey building,<br />
the world market leader in prosthetics and orthotics<br />
explains its central idea in a public exhibition<br />
on human anatomy and bionics designed by aRT<br />
& com Berlin: interactive modules and installations<br />
show how the understanding of biological<br />
processes inspires research and development in<br />
medical technology. above this on three further<br />
floors are offices, conferences rooms and an orthopaedics<br />
practice. While the interior is consistently<br />
minimalist throughout – all the surfaces and<br />
most of the furniture and exhibition objects are in<br />
white; only coloured glass and dark wood panels<br />
add atmospheric accents – the lighting design is<br />
extremely dynamic: a central, three-story steel<br />
staircase in the exhibition area was designed as a<br />
giant sculptural light object. and when darkness<br />
falls, the leD installation “Walker” (also by aRT &<br />
com) provides another eye-catcher: moving<br />
points of light create the image of a person walking<br />
on the full height of the façade.<br />
EsP el diseño de las fachadas permite descubrir<br />
con frecuencia la actividad a la que se dedica<br />
la empresa que se encuentra detrás. esto es lo<br />
que ocurre también entre la plaza de postdam<br />
y la puerta de Brandenburgo, en donde se ha<br />
levantado el nuevo y singular Science-center<br />
de la empresa oTTo BocK HealTHcaRe. allí,<br />
justo en el centro del nuevo Berlín unas bandas,<br />
conformadas orgánicamente y que imitan la estructura<br />
de fibras musculares humanas, rodean y<br />
abrazan aquí a un edificio de formas redondeadas.<br />
Se consigue de este modo la simbiosis entre<br />
unas chapas de aluminio recortadas, pintadas<br />
de blanco y pegadas de forma enrasada y unos<br />
acristalamientos de color oscuro, que recuerdan<br />
el diseño más reciente de los automóviles, y la<br />
fuerza humana. alta tecnología y naturaleza se<br />
interrelacionan armónicamente, complementándose<br />
y condicionándose mutuamente.<br />
en los tres pisos inferiores del edificio de seis<br />
plantas muestra de forma más profunda el líder<br />
mundial en protésica y ortésica esta idea central,<br />
en una exposición pública, diseñada por<br />
aRT & com Berlín, sobre anatomía humana y<br />
biónica: instalaciones y módulos interactivos<br />
muestran de qué modo se inspiran la investigación<br />
y el desarrollo de la técnica médica en<br />
la comprensión de los procesos biológicos. en<br />
los otros tres pisos superiores se han dispuesto<br />
oficinas, salas de reuniones y una consulta.<br />
mientras que el interior se ha mantenido consecuentemente<br />
con un diseño minimalista – todas<br />
las superficies y también la mayoría de los<br />
muebles y objetos de exposición son de color<br />
blanco, de manera que tan solo unos paneles de<br />
vidrios de colores y de maderas nobles oscuras<br />
son los que imprimen acentos de ambientación<br />
atmosférica – resulta extraordinariamente dinámico<br />
el diseño de la luz: una escalera metálica<br />
central, de tres pisos de altura, ha sido diseñada<br />
como un gigantesco objeto escultural de luz. Y<br />
a partir de la llegada de la oscuridad nocturna<br />
se encarga una instalación de leD “Walker“<br />
(también de aRT & com) de crear un nuevo<br />
punto de atracción: con unos puntos luminosos<br />
móviles se crea en la fachada una figura<br />
humana en marcha de la altura del edificio.<br />
rolF GnädInGEr, GnädInGEr arcHITEcTs<br />
“architecture creates space. Good architecture, however,<br />
creates spaces which we not only inhabit and use, but<br />
which also encourage us and give us harmony. in the<br />
best sense, this develops what we call quality of life.”<br />
FloorPlan<br />
VEla round suspended luminaire<br />
VEla round surface mounted luminaire<br />
mEno round recessed luminaire<br />
VEla round luminaria suspendida<br />
VEla round luminaria de superficie<br />
mEno round luminaria empotrada<br />
xEnon arcHITEcTural lIGHTInG<br />
magazine 17




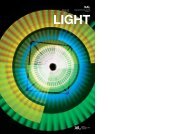
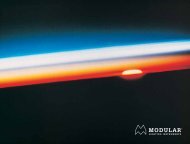
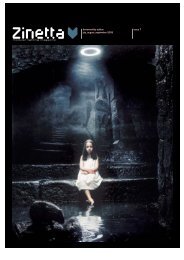
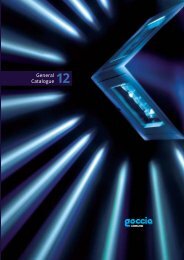
![Lataa tästä Building06 nettikirje [PDF] [591.72 KB] - Teclux](https://img.yumpu.com/41499677/1/184x260/lataa-tasta-building06-nettikirje-pdf-59172-kb-teclux.jpg?quality=85)
