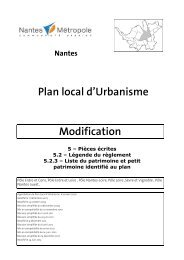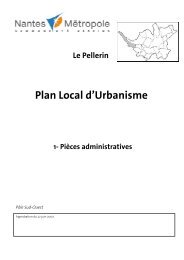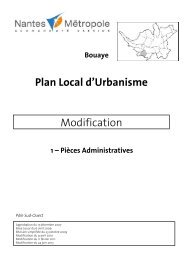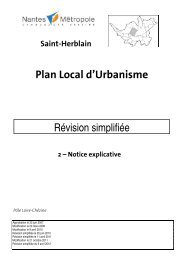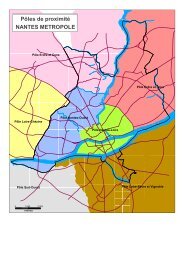notice explicative - Le plan local d'urbanisme de Nantes Métropole
notice explicative - Le plan local d'urbanisme de Nantes Métropole
notice explicative - Le plan local d'urbanisme de Nantes Métropole
- No tags were found...
You also want an ePaper? Increase the reach of your titles
YUMPU automatically turns print PDFs into web optimized ePapers that Google loves.
NOTICE EXPLICATIVESommaireI- RAPPEL DES PROCEDURES ET MOTIF GENERAL DE LA MODIFICATION ................... 21 - <strong>Le</strong> cadre réglementaire.....................................................................................................22 - <strong>Le</strong>s orientations et enjeux <strong>de</strong> la Modification du PLU <strong>de</strong> Rezé.............................................22.1 - Motif général <strong>de</strong> la procédure <strong>de</strong> modification................................................................ 22.2 - Justification du recours à la procédure <strong>de</strong> modification.................................................... 3II - LES CHANGEMENTS APPORTES PAR LA MODIFICATION ....................................... 41 - <strong>Le</strong>s points réintégrés <strong>de</strong> la modification du PLU <strong>de</strong> 2007 ...................................................41.1 - <strong>Le</strong>s orientations d’aménagement................................................................................. 51.2 - <strong>Le</strong>s changements <strong>de</strong> zonage (cf. tableau <strong>de</strong>s surfaces en page suivante)- Annexe 1.1.......... 51.3 - Marges <strong>de</strong> recul – Annexe 1.2 .................................................................................... 51.4 - Ajustements <strong>de</strong> la rédaction du règlement .................................................................... 51.5 - Inscription et suppression d’emplacements réservés – Annexe 1.3.................................... 61.6 - Extension <strong>de</strong> la liste <strong>de</strong>s éléments du Patrimoine Rezéen – Annexe 1.4.............................. 71.7 – Réintroduction et adaptation du dispositif ENL (cf.2.3) ................................................... 72. La prise en compte <strong>de</strong>s nouvelles orientations communautaires..........................................72.1 - Evolution concernant l’hébergement hôtelier ................................................................. 72.2 - Intégration <strong>de</strong>s normes <strong>de</strong> stationnement préconisées par le nouveau projet <strong>de</strong> Plan <strong>de</strong>Déplacements Urbains ...................................................................................................... 82.3 - <strong>Le</strong>s dispositifs favorisant le logement social (Loi ENL) modifiés par la loi <strong>de</strong> mobilisation pourle logement et la lutte contre les exclusions (Loi MOLLE) ........................................................ 93. <strong>Le</strong>s projets urbains .......................................................................................................... 113.1 - Secteur <strong>de</strong> la Jaguère ............................................................................................. 113.2 - <strong>Le</strong>s Bour<strong>de</strong>ries ....................................................................................................... 143.3 – Opération <strong>de</strong>s Marguyonnes – Annexe 2.1.................................................................. 173.4 - La Coquettière ....................................................................................................... 193.5 – Ilot confluent ........................................................................................................ 203.6 - Rue <strong>de</strong> l’Etang ....................................................................................................... 213.7 - Secteur du Vert Praud – Annexe 2.1 .......................................................................... 224. Mise en œuvre <strong>de</strong> projets d’intérêt public – Annexe 2.2 .................................................... 224.1 - Projet d’halte accueil rue <strong>de</strong> la Blordière..................................................................... 224.2 - Maison <strong>de</strong> retraite <strong>de</strong> la Houssais .............................................................................. 224.3 - Création <strong>de</strong> jardins familiaux au Bois Coquelin............................................................. 234.4 - Promena<strong>de</strong> <strong>de</strong> la Jaguère......................................................................................... 234.5 - Espace vert rue Nicolas Copernic............................................................................... 234.6 - Projet d’aménagement <strong>de</strong> voirie rue Jules Laisné (« chaucidou ») :................................. 234.7 - Secteur Saint Martin – Protection et mise en valeur <strong>de</strong>s espaces naturels et archéologiques 245. Protections patrimoniales nouvelles, nouveaux espaces paysagers à préserver, nouveauxespaces boisés classés – Annexe 2.3.................................................................................... 245.1 - 37 rue Jean-Baptiste Vigier ...................................................................................... 245.2 - Classement en Espace Boisé Classé d’un chêne commun............................................... 245.3 - Bâti 83 rue du Moulin Guilbreteau ............................................................................. 246. Adaptation <strong>de</strong>s éléments graphiques et servitu<strong>de</strong>s – Annexe 2.4 ...................................... 246.1 - Création et modification d’emplacements réservés pour la réalisation <strong>de</strong> liaisons douces..... 246.2 - Suppression et création <strong>de</strong> servitu<strong>de</strong> <strong>de</strong> mixité sociale.................................................. 257. Adaptations réglementaires ............................................................................................. 267.1 - Définitions communes ............................................................................................. 267.2 - Adaptations <strong>de</strong>s règles ............................................................................................ 27BILAN ....................................................................................................................... 38Modification du PLU <strong>de</strong> Rezé – Octobre 2011 1



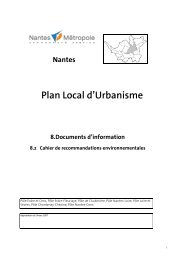
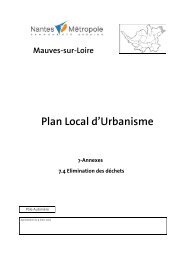
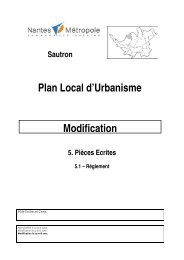
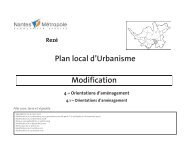
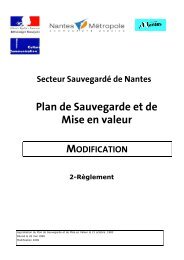
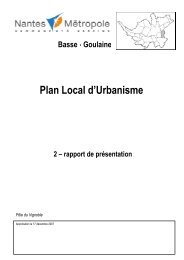
![Projet d'aménagement et de Développement Durable [taille: 10.65 Mo]](https://img.yumpu.com/46441172/1/190x134/projet-damacnagement-et-de-dacveloppement-durable-taille-1065-mo.jpg?quality=85)
