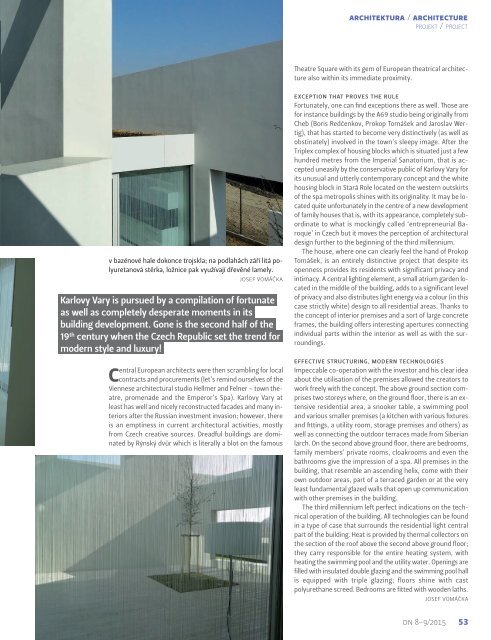Development News
Create successful ePaper yourself
Turn your PDF publications into a flip-book with our unique Google optimized e-Paper software.
architektura / architecture<br />
PROJEKT / PROJECT<br />
Theatre Square with its gem of European theatrical architecture<br />
also within its immediate proximity.<br />
v bazénové hale dokonce trojskla; na podlahách září litá polyuretanová<br />
stěrka, ložnice pak využívají dřevěné lamely.<br />
JOSEF VOMÁČKA<br />
Karlovy Vary is pursued by a compilation of fortunate.<br />
as well as completely desperate moments in its.<br />
building development. Gone is the second half of the.<br />
19 th century when the Czech Republic set the trend for.<br />
modern style and luxury!.<br />
Central European architects were then scrambling for local<br />
contracts and procurements (let’s remind ourselves of the<br />
Viennese architectural studio Hellmer and Felner – town theatre,<br />
promenade and the Emperor’s Spa). Karlovy Vary at<br />
least has well and nicely reconstructed facades and many interiors<br />
after the Russian investment invasion; however, there<br />
is an emptiness in current architectural activities, mostly<br />
from Czech creative sources. Dreadful buildings are dominated<br />
by Rýnský dvůr which is literally a blot on the famous<br />
EXCEPTION THAT PROVES THE RULE<br />
Fortunately, one can find exceptions there as well. Those are<br />
for instance buildings by the A69 studio being originally from<br />
Cheb (Boris Redčenkov, Prokop Tomášek and Jaroslav Wertig),<br />
that has started to become very distinctively (as well as<br />
obstinately) involved in the town’s sleepy image. After the<br />
Triplex complex of housing blocks which is situated just a few<br />
hundred metres from the Imperial Sanatorium, that is accepted<br />
uneasily by the conservative public of Karlovy Vary for<br />
its unusual and utterly contemporary concept and the white<br />
housing block in Stará Role located on the western outskirts<br />
of the spa metropolis shines with its originality. It may be located<br />
quite unfortunately in the centre of a new development<br />
of family houses that is, with its appearance, completely subordinate<br />
to what is mockingly called ‘entrepreneurial Ba -<br />
roque’ in Czech but it moves the perception of architectural<br />
design further to the beginning of the third millennium.<br />
The house, where one can clearly feel the hand of Prokop<br />
Tomášek, is an entirely distinctive project that despite its<br />
openness provides its residents with significant privacy and<br />
intimacy. A central lighting element, a small atrium garden located<br />
in the middle of the building, adds to a significant level<br />
of privacy and also distributes light energy via a colour (in this<br />
case strictly white) design to all residential areas. Thanks to<br />
the concept of interior premises and a sort of large concrete<br />
frames, the building offers interesting apertures connecting<br />
individual parts within the interior as well as with the surroundings.<br />
EFFECTIVE STRUCTURING, MODERN TECHNOLOGIES<br />
Impeccable co-operation with the investor and his clear idea<br />
about the utilisation of the premises allowed the creators to<br />
work freely with the concept. The above ground section comprises<br />
two storeys where, on the ground floor, there is an extensive<br />
residential area, a snooker table, a swimming pool<br />
and various smaller premises (a kitchen with various fixtures<br />
and fittings, a utility room, storage premises and others) as<br />
well as connecting the outdoor terraces made from Siberian<br />
larch. On the second above ground floor, there are bedrooms,<br />
family members’ private rooms, cloakrooms and even the<br />
bathrooms give the impression of a spa. All premises in the<br />
building, that resemble an ascending helix, come with their<br />
own outdoor areas, part of a terraced garden or at the very<br />
least fundamental glazed walls that open up communication<br />
with other premises in the building.<br />
The third millennium left perfect indications on the technical<br />
operation of the building. All technologies can be found<br />
in a type of case that surrounds the residential light central<br />
part of the building. Heat is provided by thermal collectors on<br />
the section of the roof above the second above ground floor;<br />
they carry responsible for the entire heating system, with<br />
heating the swimming pool and the utility water. Openings are<br />
filled with insulated double glazing and the swimming pool hall<br />
is equipped with triple glazing; floors shine with cast<br />
polyurethane screed. Bedrooms are fitted with wooden laths.<br />
JOSEF VOMÁČKA<br />
dn 8–9/2015 53

















