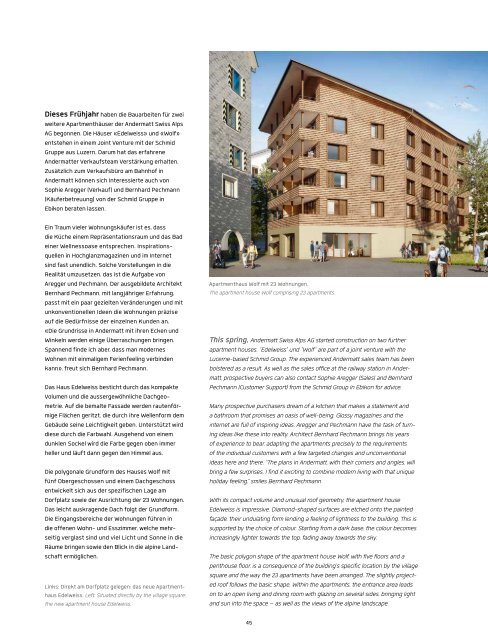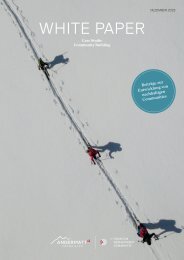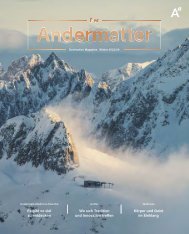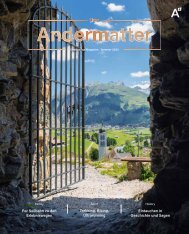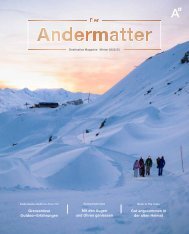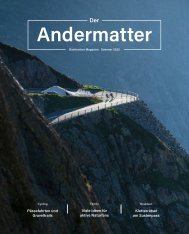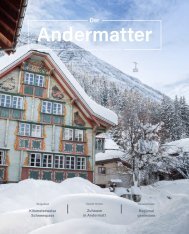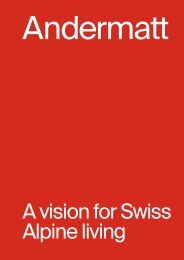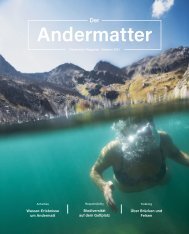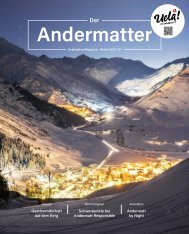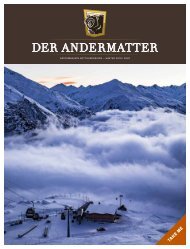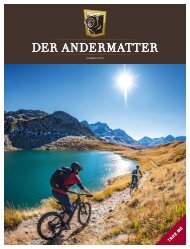Sie wollen auch ein ePaper? Erhöhen Sie die Reichweite Ihrer Titel.
YUMPU macht aus Druck-PDFs automatisch weboptimierte ePaper, die Google liebt.
Dieses Frühjahr haben die Bauarbeiten für zwei<br />
weitere Apartmenthäuser der Andermatt Swiss Alps<br />
AG begonnen. Die Häuser «Edelweiss» und «Wolf»<br />
entstehen in einem Joint Venture mit der Schmid<br />
Gruppe aus Luzern. Darum hat das erfahrene<br />
Andermatter Verkaufsteam Verstärkung erhalten.<br />
Zusätzlich zum Verkaufsbüro am Bahnhof in<br />
Andermatt können sich Interessierte auch von<br />
Sophie Aregger (Verkauf) und Bernhard Pechmann<br />
(Käuferbetreuung) von der Schmid Gruppe in<br />
Ebikon beraten lassen.<br />
Ein Traum vieler Wohnungskäufer ist es, dass<br />
die Küche einem Repräsentationsraum und das Bad<br />
einer Wellnessoase entsprechen. Inspirationsquellen<br />
in Hochglanzmagazinen und im Internet<br />
sind fast unendlich. Solche Vorstellungen in die<br />
Realität umzusetzen, das ist die Aufgabe von<br />
Aregger und Pechmann. Der ausgebildete Architekt<br />
Bernhard Pechmann, mit langjähriger Erfahrung,<br />
passt mit ein paar gezielten Veränderungen und mit<br />
unkonventionellen Ideen die Wohnungen präzise<br />
auf die Bedürfnisse der einzelnen Kunden an.<br />
«Die Grundrisse in Andermatt mit ihren Ecken und<br />
Winkeln werden einige Überraschungen bringen.<br />
Spannend finde ich aber, dass man modernes<br />
Wohnen mit einmaligem Ferienfeeling verbinden<br />
kann», freut sich Bernhard Pechmann.<br />
Das Haus Edelweiss besticht durch das kompakte<br />
Volumen und die aussergewöhnliche Dachgeometrie.<br />
Auf die bemalte Fassade werden rautenförmige<br />
Flächen geritzt, die durch ihre Wellenform dem<br />
Gebäude seine Leichtigkeit geben. Unterstützt wird<br />
diese durch die Farbwahl. Ausgehend von einem<br />
dunklen Sockel wird die Farbe gegen oben immer<br />
heller und läuft dann gegen den Himmel aus.<br />
Die polygonale Grundform des Hauses Wolf mit<br />
fünf Obergeschossen und einem Dachgeschoss<br />
entwickelt sich aus der spezifischen Lage am<br />
Dorfplatz sowie der Ausrichtung der 23 Wohnungen.<br />
Das leicht auskragende Dach folgt der Grundform.<br />
Die Eingangsbereiche der Wohnungen führen in<br />
die offenen Wohn- und Esszimmer, welche mehrseitig<br />
verglast sind und viel Licht und Sonne in die<br />
Räume bringen sowie den Blick in die alpine Landschaft<br />
ermöglichen.<br />
Links: Direkt am Dorfplatz gelegen: das neue Apartmenthaus<br />
Edelweiss. Left: Situated directly by the village square:<br />
the new apartment house Edelweiss.<br />
Apartmenthaus Wolf mit 23 Wohnungen.<br />
The apartment house Wolf comprising 23 apartments.<br />
This spring, Andermatt Swiss Alps AG started construction on two further<br />
apartment houses. "Edelweiss" und "Wolf" are part of a joint venture with the<br />
Lucerne-based Schmid Group. The experienced Andermatt sales team has been<br />
bolstered as a result. As well as the sales office at the railway station in Andermatt,<br />
prospective buyers can also contact Sophie Aregger (Sales) and Bernhard<br />
Pechmann (Customer Support) from the Schmid Group in Ebikon for advice.<br />
Many prospective purchasers dream of a kitchen that makes a statement and<br />
a bathroom that promises an oasis of well-being. Glossy magazines and the<br />
internet are full of inspiring ideas. Aregger and Pechmann have the task of turning<br />
ideas like these into reality. Architect Bernhard Pechmann brings his years<br />
of experience to bear, adapting the apartments precisely to the requirements<br />
of the individual customers with a few targeted changes and unconventional<br />
ideas here and there. "The plans in Andermatt, with their corners and angles, will<br />
bring a few surprises. I find it exciting to combine modern living with that unique<br />
holiday feeling," smiles Bernhard Pechmann<br />
With its compact volume and unusual roof geometry, the apartment house<br />
Edelweiss is impressive. Diamond-shaped surfaces are etched onto the painted<br />
façade, their undulating form lending a feeling of lightness to the building. This is<br />
supported by the choice of colour. Starting from a dark base, the colour becomes<br />
increasingly lighter towards the top, fading away towards the sky.<br />
The basic polygon shape of the apartment house Wolf, with five floors and a<br />
penthouse floor, is a consequence of the building's specific location by the village<br />
square and the way the 23 apartments have been arranged. The slightly projected<br />
roof follows the basic shape. Within the apartments, the entrance area leads<br />
on to an open living and dining room with glazing on several sides, bringing light<br />
and sun into the space – as well as the views of the alpine landscape.<br />
45


