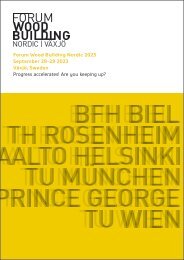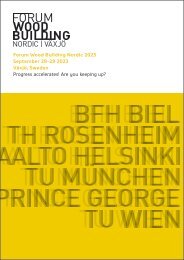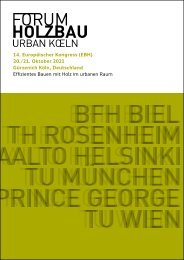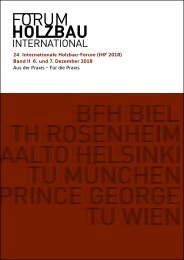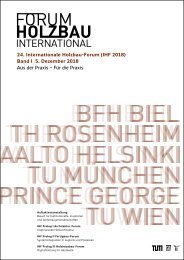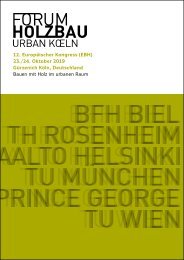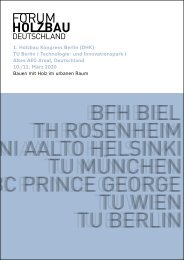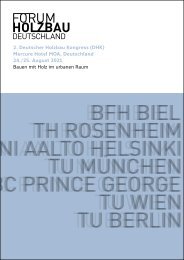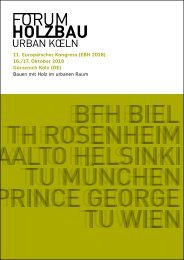- Seite 1:
11. Europäischer Kongress (EBH 201
- Seite 4 und 5:
11. Europäischer Kongress EBH 2018
- Seite 7 und 8:
11. Europäischer Kongress EBH 2018
- Seite 9 und 10:
11. Europäischer Kongress EBH 2018
- Seite 11:
Dienstag, 16. Oktober 2018 Bauwirts
- Seite 14 und 15:
2 Neue Gesetze - neue Rahmenbedingu
- Seite 16 und 17:
4 Neue Gesetze - neue Rahmenbedingu
- Seite 18 und 19:
6 Neue Gesetze - neue Rahmenbedingu
- Seite 20 und 21:
8 Neue Gesetze - neue Rahmenbedingu
- Seite 22 und 23:
10 Neue Gesetze - neue Rahmenbeding
- Seite 25 und 26:
11. Europäischer Kongress EBH 2018
- Seite 27 und 28:
11. Europäischer Kongress EBH 2018
- Seite 29:
Block A1 Architektur «Geschossbau
- Seite 32 und 33:
2 Modulares Bauen - Technologien un
- Seite 34 und 35:
4 Modulares Bauen - Technologien un
- Seite 36 und 37:
6 Modulares Bauen - Technologien un
- Seite 38 und 39:
8 Modulares Bauen - Technologien un
- Seite 40 und 41:
10 Modulares Bauen - Technologien u
- Seite 42 und 43:
2 Universal Design Quarter, Hamburg
- Seite 44 und 45:
4 Universal Design Quarter, Hamburg
- Seite 46 und 47:
6 Universal Design Quarter, Hamburg
- Seite 48 und 49:
8 Universal Design Quarter, Hamburg
- Seite 50 und 51:
2 Üstra-Siedlung, Hannover: Mehrge
- Seite 52 und 53:
4 Üstra-Siedlung, Hannover: Mehrge
- Seite 54 und 55:
6 Üstra-Siedlung, Hannover: Mehrge
- Seite 57 und 58:
11. Europäischer Kongress EBH 2018
- Seite 59 und 60:
11. Europäischer Kongress EBH 2018
- Seite 61 und 62:
11. Europäischer Kongress EBH 2018
- Seite 63 und 64:
11. Europäischer Kongress EBH 2018
- Seite 65 und 66:
11. Europäischer Kongress EBH 2018
- Seite 67:
11. Europäischer Kongress EBH 2018
- Seite 70 und 71:
2 Achtung: Hybrid | A. Hirschmülle
- Seite 72 und 73:
4 Achtung: Hybrid | A. Hirschmülle
- Seite 74 und 75:
6 Achtung: Hybrid | A. Hirschmülle
- Seite 76 und 77:
8 Achtung: Hybrid | A. Hirschmülle
- Seite 78 und 79:
10 Achtung: Hybrid | A. Hirschmüll
- Seite 81 und 82:
11. Europäischer Kongress EBH 2018
- Seite 83 und 84:
11. Europäischer Kongress EBH 2018
- Seite 85 und 86:
11. Europäischer Kongress EBH 2018
- Seite 87 und 88:
11. Europäischer Kongress EBH 2018
- Seite 89 und 90:
11. Europäischer Kongress EBH 2018
- Seite 91 und 92:
11. Europäischer Kongress EBH 2018
- Seite 93 und 94:
11. Europäischer Kongress EBH 2018
- Seite 95 und 96:
11. Europäischer Kongress EBH 2018
- Seite 97 und 98:
11. Europäischer Kongress EBH 2018
- Seite 99:
11. Europäischer Kongress EBH 2018
- Seite 102 und 103:
2 Feuchteschutz im Holzbau - Alte E
- Seite 104 und 105:
4 Feuchteschutz im Holzbau - Alte E
- Seite 106 und 107:
6 Feuchteschutz im Holzbau - Alte E
- Seite 108 und 109:
8 Feuchteschutz im Holzbau - Alte E
- Seite 111 und 112:
11. Europäischer Kongress EBH 2018
- Seite 113 und 114:
11. Europäischer Kongress EBH 2018
- Seite 115 und 116:
11. Europäischer Kongress EBH 2018
- Seite 117 und 118:
11. Europäischer Kongress EBH 2018
- Seite 119 und 120:
11. Europäischer Kongress EBH 2018
- Seite 121 und 122:
11. Europäischer Kongress EBH 2018
- Seite 123 und 124:
11. Europäischer Kongress EBH 2018
- Seite 125:
11. Europäischer Kongress EBH 2018
- Seite 129 und 130:
11. Europäischer Kongress EBH 2018
- Seite 131 und 132:
11. Europäischer Kongress EBH 2018
- Seite 133 und 134:
11. Europäischer Kongress EBH 2018
- Seite 135 und 136:
11. Europäischer Kongress EBH 2018
- Seite 137:
11. Europäischer Kongress EBH 2018
- Seite 141 und 142:
11. Europäischer Kongress EBH 2018
- Seite 143 und 144:
11. Europäischer Kongress EBH 2018
- Seite 145 und 146:
11. Europäischer Kongress EBH 2018
- Seite 147 und 148:
11. Europäischer Kongress EBH 2018
- Seite 149 und 150:
11. Europäischer Kongress EBH 2018
- Seite 151 und 152:
11. Europäischer Kongress EBH 2018
- Seite 153 und 154:
11. Europäischer Kongress EBH 2018
- Seite 155 und 156:
11. Europäischer Kongress EBH 2018
- Seite 157:
11. Europäischer Kongress EBH 2018
- Seite 160 und 161:
2 Nachweis der geforderten Feuerwid
- Seite 162 und 163:
4 Nachweis der geforderten Feuerwid
- Seite 164 und 165:
6 Nachweis der geforderten Feuerwid
- Seite 167 und 168:
11. Europäischer Kongress EBH 2018
- Seite 169 und 170:
11. Europäischer Kongress EBH 2018
- Seite 171 und 172:
GSPublisherEngine 0.35.100.98 suali
- Seite 173:
11. Europäischer Kongress EBH 2018
- Seite 177 und 178:
11. Europäischer Kongress EBH 2018
- Seite 179 und 180:
11. Europäischer Kongress EBH 2018
- Seite 181 und 182:
11. Europäischer Kongress EBH 2018
- Seite 183 und 184:
11. Europäischer Kongress EBH 2018
- Seite 185 und 186:
11. Europäischer Kongress EBH 2018
- Seite 187 und 188:
11. Europäischer Kongress EBH 2018
- Seite 189 und 190:
11. Europäischer Kongress EBH 2018
- Seite 191:
11. Europäischer Kongress EBH 2018
- Seite 194 und 195:
2 11. Europäischer Kongress EBH 20
- Seite 196 und 197:
4 11. Europäischer Kongress EBH 20
- Seite 198 und 199:
6 11. Europäischer Kongress EBH 20
- Seite 200 und 201:
2 Chancen und Risiken der fiktiven
- Seite 202 und 203:
4 Chancen und Risiken der fiktiven
- Seite 204 und 205:
6 Chancen und Risiken der fiktiven
- Seite 206 und 207:
8 Chancen und Risiken der fiktiven
- Seite 208 und 209:
10 Chancen und Risiken der fiktiven
- Seite 210 und 211:
12 Chancen und Risiken der fiktiven
- Seite 212 und 213:
14 Chancen und Risiken der fiktiven
- Seite 215 und 216:
11. Europäischer Kongress EBH 2018
- Seite 217 und 218:
11. Europäischer Kongress EBH 2018
- Seite 219 und 220:
11. Europäischer Kongress EBH 2018
- Seite 221 und 222:
11. Europäischer Kongress EBH 2018
- Seite 223 und 224:
11. Europäischer Kongress EBH 2018
- Seite 225 und 226:
11. Europäischer Kongress EBH 2018
- Seite 227 und 228:
11. Europäischer Kongress EBH 2018
- Seite 229 und 230:
11. Europäischer Kongress EBH 2018
- Seite 231 und 232:
11. Europäischer Kongress EBH 2018
- Seite 233 und 234:
11. Europäischer Kongress EBH 2018
- Seite 235 und 236: 11. Europäischer Kongress EBH 2018
- Seite 237 und 238: 11. Europäischer Kongress EBH 2018
- Seite 239 und 240: 11. Europäischer Kongress EBH 2018
- Seite 241 und 242: 11. Europäischer Kongress EBH 2018
- Seite 243 und 244: 11. Europäischer Kongress EBH 2018
- Seite 245 und 246: 11. Europäischer Kongress EBH 2018
- Seite 247: 11. Europäischer Kongress EBH 2018
- Seite 251 und 252: 11. Europäischer Kongress EBH 2018
- Seite 253 und 254: 11. Europäischer Kongress EBH 2018
- Seite 255 und 256: 11. Europäischer Kongress EBH 2018
- Seite 257 und 258: 11. Europäischer Kongress EBH 2018
- Seite 259 und 260: 11. Europäischer Kongress EBH 2018
- Seite 261 und 262: 11. Europäischer Kongress EBH 2018
- Seite 263: 11. Europäischer Kongress EBH 2018
- Seite 266 und 267: 2 Hybridkonzepte für den mehrgesch
- Seite 268 und 269: 4 Hybridkonzepte für den mehrgesch
- Seite 270 und 271: 6 Hybridkonzepte für den mehrgesch
- Seite 273: HOLZARCHITEKTUR IM URBANEN RAUM - B
- Seite 276 und 277: 2 Strategie zum nachhaltigen Bauen
- Seite 278 und 279: 4 Strategie zum nachhaltigen Bauen
- Seite 280 und 281: 6 Strategie zum nachhaltigen Bauen
- Seite 282 und 283: 8 Strategie zum nachhaltigen Bauen
- Seite 285: 11. Europäischer Kongress EBH 2018
- Seite 289 und 290: 11. Europäischer Kongress EBH 2018
- Seite 291: 11. Europäischer Kongress EBH 2018
- Seite 295: Wenn aus einzelnen Teilen etwas Gro
- Seite 298 und 299: THE RIGHT SOLUTION FOR ALL YOUR NEE
- Seite 300: www.erlus.com Die Lösung für flac
- Seite 303 und 304: HÖCHSTE KAPAZITÄTEN IM MEHRGESCHO
- Seite 305 und 306: KERTO® FURNIER- SCHICHTHOLZ • ex
- Seite 308 und 309: HÖCHSTE ZEIT IST ES IMMER DANN, WE
- Seite 310 und 311: Holzfaser-Dämmsysteme PAVAFLASH AB
- Seite 314 und 315: INNOVATION IM HOLZVERBUND Erhöhung
- Seite 316 und 317: Regupur ® REGUPUR ® AUSGLEICHSSCH
- Seite 318: Betonhohldecke trifft Holzwand Mehr
- Seite 323: HECO ® -Schrauben Innovation. Vert
- Seite 328 und 329: KEIM LIgnosIL ® DIE MINERALFARBE F
- Seite 330 und 331: KRONOLUX OSB Kronolux OSB ist ein e
- Seite 333 und 334: 43 · D-68723 Schwetzingen e · www
- Seite 336:
ZWEI, DIE AUF NACHHALTIGKEIT BAUEN
- Seite 340:
SIGA ist führend in der Entwicklun
- Seite 344 und 345:
GEitNER HAuS, DüSSELDoRF Außergew
- Seite 347:
Vertrieb FORUM HOLZBAU, Bahnhofplat






