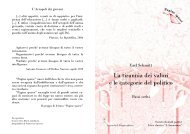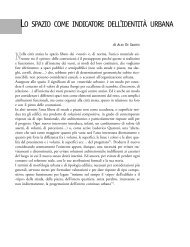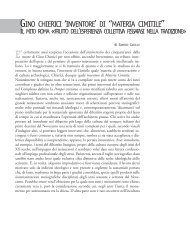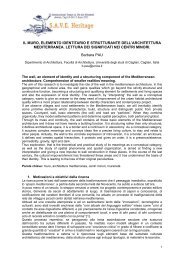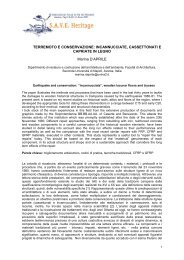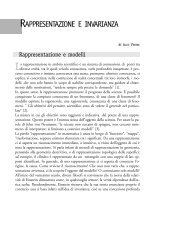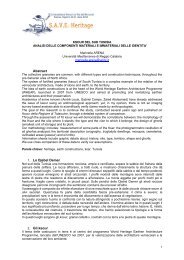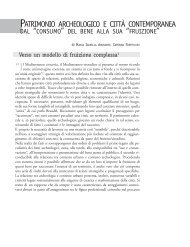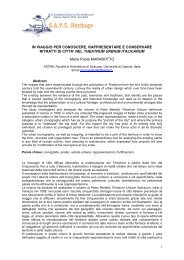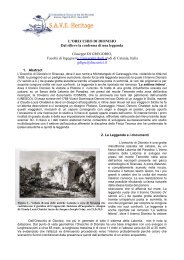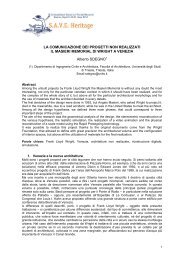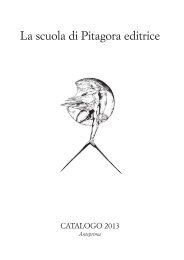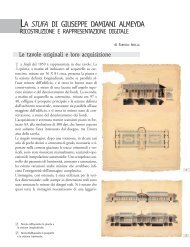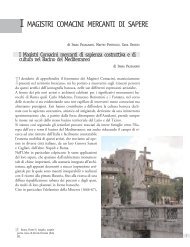Archaeology and nature: hyblean cultural landscape and territorial ...
Archaeology and nature: hyblean cultural landscape and territorial ...
Archaeology and nature: hyblean cultural landscape and territorial ...
You also want an ePaper? Increase the reach of your titles
YUMPU automatically turns print PDFs into web optimized ePapers that Google loves.
To achieve the concept of garden-city design, urbanites <strong>and</strong> municipalities should be educated to become<br />
aware of the importance of productive l<strong>and</strong>scape’s revival <strong>and</strong> to to motivate public involvement. Site’s<br />
Implemented plans, are applicable models in other part of the city based on their required specific<br />
characteristic. By implementing the concept of garden city in productive l<strong>and</strong>scape, preservation of energy<br />
resources, environmental sustainability <strong>and</strong> environmental management will be achieved through public<br />
participation.<br />
Due to the site’s potentials, fallowing l<strong>and</strong> uses are proposed:<br />
Family farm : low density residential complex will be built in the site’s west-east axis, <strong>and</strong> it will hold<br />
population of almost 1200 people in the area. According to published statistics, family size is 3 to 5 person<br />
in this area (4person in average). Each hectare of l<strong>and</strong> can supply the required vegetables for 200 people;<br />
therefore to accommodate the needs of 600 people three hectares of agri<strong>cultural</strong> l<strong>and</strong>s should be allocated.<br />
Consequently a family of four will need 200 square meters of l<strong>and</strong> surface to supply their own required<br />
fresh vegetables <strong>and</strong> to become self-sufficient .As a result 10% of food expenses will be saved in the<br />
family.<br />
The proposed plan is, to maintain agri<strong>cultural</strong> l<strong>and</strong> adjacent to residential complex functional. The Agriculture<br />
l<strong>and</strong> will become as garden for the residential units <strong>and</strong> the residents will farm in private space surrounding<br />
the residential areas (Fig.14).<br />
Fig.13: Scale conversion <strong>and</strong> l<strong>and</strong>scape diversity from urban farm to private garden<br />
Each family farm 200m 2<br />
Scale reduce<br />
Fig.14: Proposed designed area for the family garden<br />
L<strong>and</strong>scape<br />
variety<br />
increase<br />
1143



