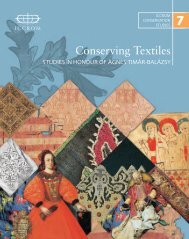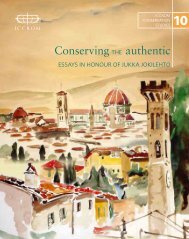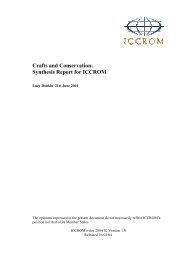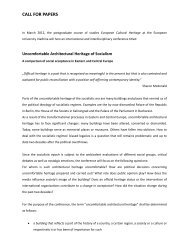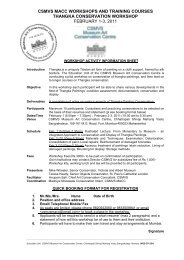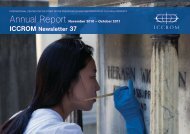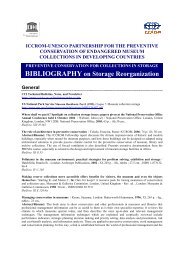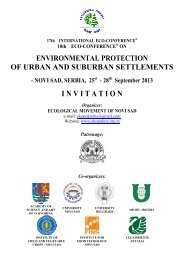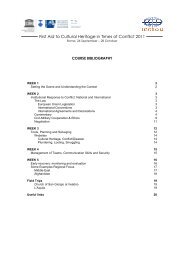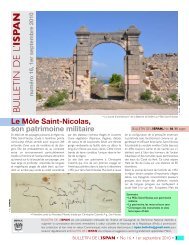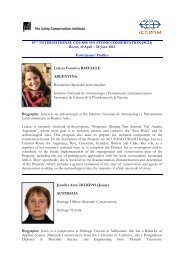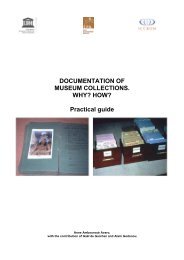part 1 - Iccrom
part 1 - Iccrom
part 1 - Iccrom
You also want an ePaper? Increase the reach of your titles
YUMPU automatically turns print PDFs into web optimized ePapers that Google loves.
MEASURING HERITAGE CONSERVATION PERFORMANCE<br />
6th International Seminar on Urban Conservation<br />
We have to imagine that before the construction of<br />
the Trapiche buildings and the covered mercado (end<br />
of 19 th century), presumably the open market was<br />
organized directly at the banks of the Rio Cotinguiba.<br />
The western <strong>part</strong> of the now built-up site has been<br />
used by a campus of the Universidade Federal de Sergipe<br />
(UFS) for two years, while the mercado has been<br />
in operation since its construction. At the eastern<br />
<strong>part</strong> of the southern riverbank are some commercial<br />
houses with one or two storeys, including a former<br />
bakery (now under restoration) and another Trapiche<br />
(a large hall structure, formerly for storing sugar,<br />
etc.) restored for cultural events. At the south side of<br />
the large and long square there are three important<br />
buildings from the 19 th century: The Paço Municipal,<br />
built for the visit of the emperor in 1860 and now<br />
the city hall; the Casarão Rollemberg (now under<br />
restoration); and at the west end the former Teatro<br />
Santo Antônio, which, after some changes, is now<br />
used as library for the UFS. The smaller buildings in<br />
between with one or two storeys are used for shops,<br />
bars, etc. The architecture of the buildings is mostly<br />
neat and modest, stamped by flat thin façades with<br />
many ribbon windows and doors. This gives a horizontal<br />
character and makes a quiet background to<br />
the architecture of the public buildings (see Figure<br />
2) The marketplace consists of an addition of wide<br />
short streets and larger squares all along the northern<br />
city centre with a length of about 180 metres<br />
and various widths between 10-25 metres, with a<br />
maximum of 40 metres, in total about 8400 square<br />
metres, including the mercado). Through the low<br />
horizontal façades and the wide space the open blue<br />
Figure 1. The market square within the historic town<br />
centre, its different accesses and connections.<br />
sky becomes a <strong>part</strong> of the urban character. The huge<br />
square also offers various views up to the green hills<br />
crowned by white chapels. Although in the middle<br />
of today’s centre of Laranjeiras, the built sequence<br />
of public spaces is accentuated by a strong environmental<br />
impact from the surrounding landscape.<br />
Figure 2. Bird’s-eye view of the market and the urban<br />
space from the east to the west. [The planned marketsite<br />
in the background; not visible: the University buildings<br />
(Trapiche), the Mercado building (right) or the Rio<br />
Continguiba.]<br />
The pavement varies between the later, more comfortable,<br />
granite stones (paralelepípedo) at both ends<br />
of the place and the former pavement of limestone<br />
flags in the middle (see Figure 3), called coração de<br />
negro (‘heart of the negro’, following Valladares,<br />
1983) or pé-de-moleque, ‘foot of an urchin’. The plain<br />
is subdivided into regular <strong>part</strong>s by this type of pavement,<br />
mostly by vertical inserted stone plates that<br />
form direct lines all over the square. Many of these<br />
lines are destroyed or nearly invisible. This pavement<br />
is probably the first one in Laranjeiras, made<br />
in the 19 th century. It characterizes the atmosphere of<br />
some other old streets and lanes in the historic centre,<br />
but because of its rough structure, variety of size,<br />
state and soft consistency, it causes some problems<br />
in present standards of use. 2 There are sidewalks<br />
along the houses at the south and also at north along<br />
the large Trapiche buildings. Since these buildings<br />
are constructed on a higher level (probably against<br />
flood disasters from the river) they have an inclined,<br />
ramp-like apron. Rainwater is collected in deep and<br />
roughly constructed and now sometimes destroyed<br />
gutters and a few big drains. Maintained trees grow<br />
at both ends along the street-like <strong>part</strong>s, protected by<br />
low walls. Along with two isolated lampposts in the<br />
middle in front of the mercado, public road lighting is<br />
installed along the southern buildings on high posts<br />
with lamps that send an over-bright yellow light in<br />
Brendle, K. H. 2012. ¿Conservar uma feira livre? Or, preserving dynamic, complex heritage by accenting societal character and sociospatial<br />
conceptualization. In Zancheti, S. M. & K. Similä, eds. Measuring heritage conservation performance, pp. 42-52. Rome, ICCROM.<br />
43



