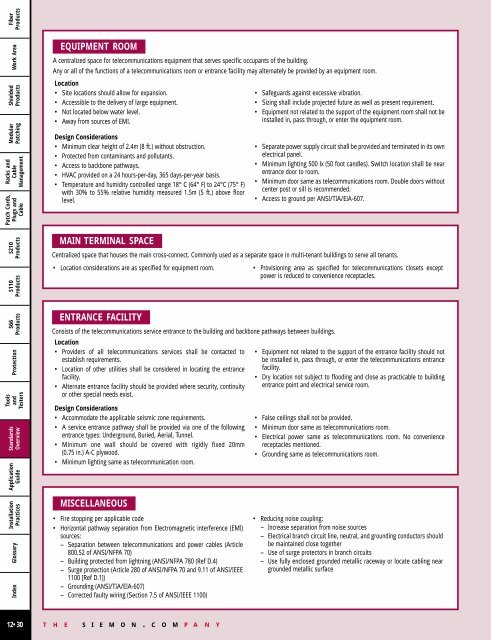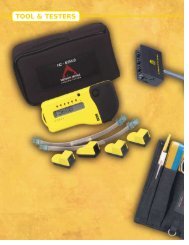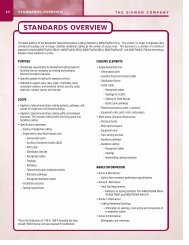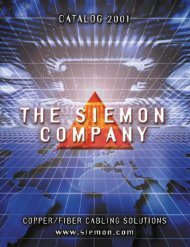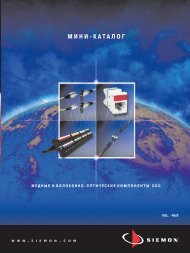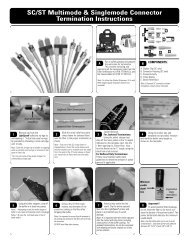fiber products
fiber products
fiber products
Create successful ePaper yourself
Turn your PDF publications into a flip-book with our unique Google optimized e-Paper software.
Work Area<br />
Shielded<br />
Products<br />
Modular<br />
Patching<br />
Racks and<br />
Cable<br />
Management<br />
Patch Cords,<br />
Plugs and<br />
Cable<br />
S210<br />
Products<br />
S110<br />
Products<br />
S66<br />
Products<br />
Protection<br />
Tools<br />
and<br />
Testers<br />
Standards<br />
Overview<br />
Application<br />
Guide<br />
Installation<br />
Practices<br />
Glossary<br />
Fiber<br />
Products<br />
EQUIPMENT ROOM<br />
A centralized space for telecommunications equipment that serves specific occupants of the building.<br />
Any or all of the functions of a telecommunications room or entrance facility may alternately be provided by an equipment room.<br />
Location<br />
• Site locations should allow for expansion.<br />
• Accessible to the delivery of large equipment.<br />
• Not located below water level.<br />
• Away from sources of EMI.<br />
Design Considerations<br />
• Minimum clear height of 2.4m (8 ft.) without obstruction.<br />
• Protected from contaminants and pollutants.<br />
• Access to backbone pathways.<br />
• HVAC provided on a 24 hours-per-day, 365 days-per-year basis.<br />
• Temperature and humidity controlled range 18° C (64° F) to 24°C (75° F)<br />
with 30% to 55% relative humidity measured 1.5m (5 ft.) above floor<br />
level.<br />
MAIN TERMINAL SPACE<br />
• Safeguards against excessive vibration.<br />
• Sizing shall include projected future as well as present requirement.<br />
• Equipment not related to the support of the equipment room shall not be<br />
installed in, pass through, or enter the equipment room.<br />
• Separate power supply circuit shall be provided and terminated in its own<br />
electrical panel.<br />
• Minimum lighting 500 lx (50 foot candles). Switch location shall be near<br />
entrance door to room.<br />
• Minimum door same as telecommunications room. Double doors without<br />
center post or sill is recommended.<br />
• Access to ground per ANSI/TIA/EIA-607.<br />
Centralized space that houses the main cross-connect. Commonly used as a separate space in multi-tenant buildings to serve all tenants.<br />
• Location considerations are as specified for equipment room.<br />
• Provisioning area as specified for telecommunications closets except<br />
power is reduced to convenience receptacles.<br />
ENTRANCE FACILITY<br />
Consists of the telecommunications service entrance to the building and backbone pathways between buildings.<br />
Location<br />
• Providers of all telecommunications services shall be contacted to<br />
establish requirements.<br />
• Location of other utilities shall be considered in locating the entrance<br />
facility.<br />
• Alternate entrance facility should be provided where security, continuity<br />
or other special needs exist.<br />
Design Considerations<br />
• Accommodate the applicable seismic zone requirements.<br />
• A service entrance pathway shall be provided via one of the following<br />
entrance types: Underground, Buried, Aerial, Tunnel.<br />
• Minimum one wall should be covered with rigidly fixed 20mm<br />
(0.75 in.) A-C plywood.<br />
• Minimum lighting same as telecommunication room.<br />
• Equipment not related to the support of the entrance facility should not<br />
be installed in, pass through, or enter the telecommunications entrance<br />
facility.<br />
• Dry location not subject to flooding and close as practicable to building<br />
entrance point and electrical service room.<br />
• False ceilings shall not be provided.<br />
• Minimum door same as telecommunications room.<br />
• Electrical power same as telecommunications room. No convenience<br />
receptacles mentioned.<br />
• Grounding same as telecommunications room.<br />
Index<br />
MISCELLANEOUS<br />
• Fire stopping per applicable code<br />
• Horizontal pathway separation from Electromagnetic interference (EMI)<br />
sources:<br />
– Separation between telecommunications and power cables (Article<br />
800.52 of ANSI/NFPA 70)<br />
– Building protected from lightning (ANSI/NFPA 780 (Ref D.4)<br />
– Surge protection (Article 280 of ANSI/NFPA 70 and 9.11 of ANSI/IEEE<br />
1100 [Ref D.1])<br />
– Grounding (ANSI/TIA/EIA-607)<br />
– Corrected faulty wiring (Section 7.5 of ANSI/IEEE 1100)<br />
• Reducing noise coupling:<br />
– Increase separation from noise sources<br />
– Electrical branch circuit line, neutral, and grounding conductors should<br />
be maintained close together<br />
– Use of surge protectors in branch circuits<br />
– Use fully enclosed grounded metallic raceway or locate cabling near<br />
grounded metallic surface<br />
12•30<br />
T H E S I E M O N . C O M P A N Y


