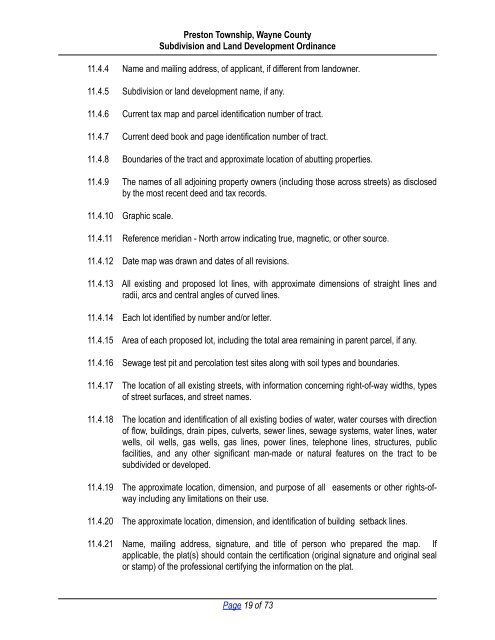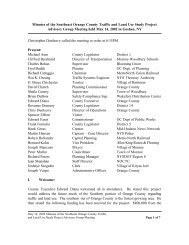Preston Township Wayne County - Shepstone Management Company
Preston Township Wayne County - Shepstone Management Company
Preston Township Wayne County - Shepstone Management Company
You also want an ePaper? Increase the reach of your titles
YUMPU automatically turns print PDFs into web optimized ePapers that Google loves.
11.4.4 Name and mailing address, of applicant, if different from landowner.<br />
11.4.5 Subdivision or land development name, if any.<br />
11.4.6 Current tax map and parcel identification number of tract.<br />
11.4.7 Current deed book and page identification number of tract.<br />
11.4.8 Boundaries of the tract and approximate location of abutting properties.<br />
11.4.9 The names of all adjoining property owners (including those across streets) as disclosed<br />
by the most recent deed and tax records.<br />
11.4.10 Graphic scale.<br />
<strong>Preston</strong> <strong>Township</strong>, <strong>Wayne</strong> <strong>County</strong><br />
Subdivision and Land Development Ordinance<br />
11.4.11 Reference meridian - North arrow indicating true, magnetic, or other source.<br />
11.4.12 Date map was drawn and dates of all revisions.<br />
11.4.13 All existing and proposed lot lines, with approximate dimensions of straight lines and<br />
radii, arcs and central angles of curved lines.<br />
11.4.14 Each lot identified by number and/or letter.<br />
11.4.15 Area of each proposed lot, including the total area remaining in parent parcel, if any.<br />
11.4.16 Sewage test pit and percolation test sites along with soil types and boundaries.<br />
11.4.17 The location of all existing streets, with information concerning right-of-way widths, types<br />
of street surfaces, and street names.<br />
11.4.18 The location and identification of all existing bodies of water, water courses with direction<br />
of flow, buildings, drain pipes, culverts, sewer lines, sewage systems, water lines, water<br />
wells, oil wells, gas wells, gas lines, power lines, telephone lines, structures, public<br />
facilities, and any other significant man-made or natural features on the tract to be<br />
subdivided or developed.<br />
11.4.19 The approximate location, dimension, and purpose of all easements or other rights-ofway<br />
including any limitations on their use.<br />
11.4.20 The approximate location, dimension, and identification of building setback lines.<br />
11.4.21 Name, mailing address, signature, and title of person who prepared the map. If<br />
applicable, the plat(s) should contain the certification (original signature and original seal<br />
or stamp) of the professional certifying the information on the plat.<br />
Page 19 of 73




