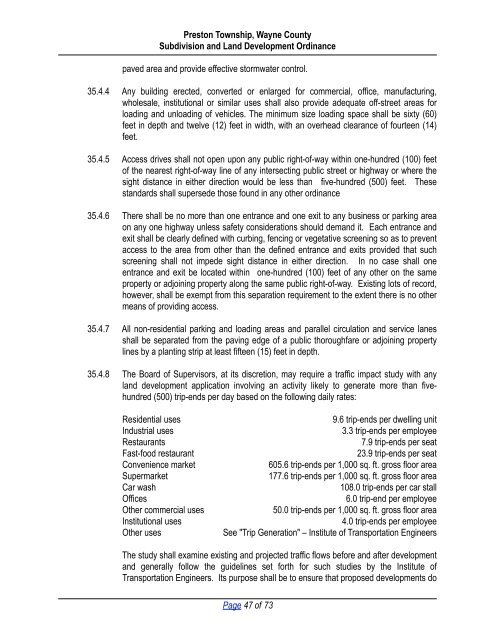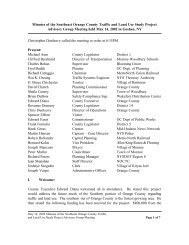Preston Township Wayne County - Shepstone Management Company
Preston Township Wayne County - Shepstone Management Company
Preston Township Wayne County - Shepstone Management Company
You also want an ePaper? Increase the reach of your titles
YUMPU automatically turns print PDFs into web optimized ePapers that Google loves.
<strong>Preston</strong> <strong>Township</strong>, <strong>Wayne</strong> <strong>County</strong><br />
Subdivision and Land Development Ordinance<br />
paved area and provide effective stormwater control.<br />
35.4.4 Any building erected, converted or enlarged for commercial, office, manufacturing,<br />
wholesale, institutional or similar uses shall also provide adequate off-street areas for<br />
loading and unloading of vehicles. The minimum size loading space shall be sixty (60)<br />
feet in depth and twelve (12) feet in width, with an overhead clearance of fourteen (14)<br />
feet.<br />
35.4.5 Access drives shall not open upon any public right-of-way within one-hundred (100) feet<br />
of the nearest right-of-way line of any intersecting public street or highway or where the<br />
sight distance in either direction would be less than five-hundred (500) feet. These<br />
standards shall supersede those found in any other ordinance<br />
35.4.6 There shall be no more than one entrance and one exit to any business or parking area<br />
on any one highway unless safety considerations should demand it. Each entrance and<br />
exit shall be clearly defined with curbing, fencing or vegetative screening so as to prevent<br />
access to the area from other than the defined entrance and exits provided that such<br />
screening shall not impede sight distance in either direction. In no case shall one<br />
entrance and exit be located within one-hundred (100) feet of any other on the same<br />
property or adjoining property along the same public right-of-way. Existing lots of record,<br />
however, shall be exempt from this separation requirement to the extent there is no other<br />
means of providing access.<br />
35.4.7 All non-residential parking and loading areas and parallel circulation and service lanes<br />
shall be separated from the paving edge of a public thoroughfare or adjoining property<br />
lines by a planting strip at least fifteen (15) feet in depth.<br />
35.4.8 The Board of Supervisors, at its discretion, may require a traffic impact study with any<br />
land development application involving an activity likely to generate more than fivehundred<br />
(500) trip-ends per day based on the following daily rates:<br />
Residential uses<br />
Industrial uses<br />
Restaurants<br />
Fast-food restaurant<br />
Convenience market<br />
Supermarket<br />
Car wash<br />
Offices<br />
Other commercial uses<br />
Institutional uses<br />
Other uses<br />
9.6 trip-ends per dwelling unit<br />
3.3 trip-ends per employee<br />
7.9 trip-ends per seat<br />
23.9 trip-ends per seat<br />
605.6 trip-ends per 1,000 sq. ft. gross floor area<br />
177.6 trip-ends per 1,000 sq. ft. gross floor area<br />
108.0 trip-ends per car stall<br />
6.0 trip-end per employee<br />
50.0 trip-ends per 1,000 sq. ft. gross floor area<br />
4.0 trip-ends per employee<br />
See "Trip Generation" – Institute of Transportation Engineers<br />
The study shall examine existing and projected traffic flows before and after development<br />
and generally follow the guidelines set forth for such studies by the Institute of<br />
Transportation Engineers. Its purpose shall be to ensure that proposed developments do<br />
Page 47 of 73




