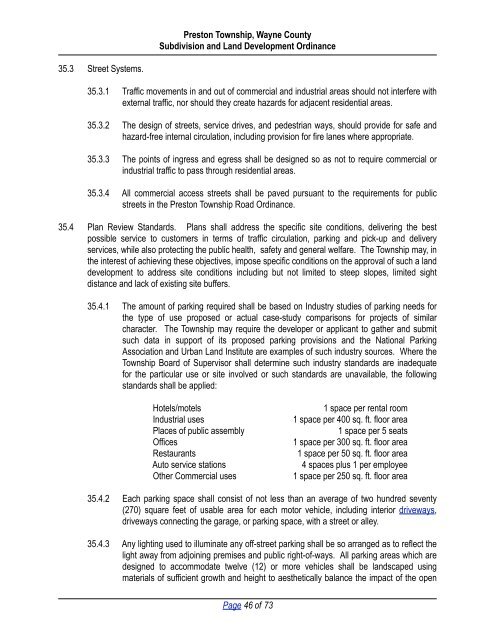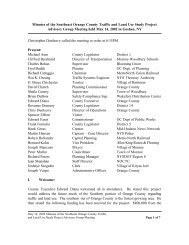Preston Township Wayne County - Shepstone Management Company
Preston Township Wayne County - Shepstone Management Company
Preston Township Wayne County - Shepstone Management Company
You also want an ePaper? Increase the reach of your titles
YUMPU automatically turns print PDFs into web optimized ePapers that Google loves.
<strong>Preston</strong> <strong>Township</strong>, <strong>Wayne</strong> <strong>County</strong><br />
Subdivision and Land Development Ordinance<br />
35.3 Street Systems.<br />
35.3.1 Traffic movements in and out of commercial and industrial areas should not interfere with<br />
external traffic, nor should they create hazards for adjacent residential areas.<br />
35.3.2 The design of streets, service drives, and pedestrian ways, should provide for safe and<br />
hazard-free internal circulation, including provision for fire lanes where appropriate.<br />
35.3.3 The points of ingress and egress shall be designed so as not to require commercial or<br />
industrial traffic to pass through residential areas.<br />
35.3.4 All commercial access streets shall be paved pursuant to the requirements for public<br />
streets in the <strong>Preston</strong> <strong>Township</strong> Road Ordinance.<br />
35.4 Plan Review Standards. Plans shall address the specific site conditions, delivering the best<br />
possible service to customers in terms of traffic circulation, parking and pick-up and delivery<br />
services, while also protecting the public health, safety and general welfare. The <strong>Township</strong> may, in<br />
the interest of achieving these objectives, impose specific conditions on the approval of such a land<br />
development to address site conditions including but not limited to steep slopes, limited sight<br />
distance and lack of existing site buffers.<br />
35.4.1 The amount of parking required shall be based on Industry studies of parking needs for<br />
the type of use proposed or actual case-study comparisons for projects of similar<br />
character. The <strong>Township</strong> may require the developer or applicant to gather and submit<br />
such data in support of its proposed parking provisions and the National Parking<br />
Association and Urban Land Institute are examples of such industry sources. Where the<br />
<strong>Township</strong> Board of Supervisor shall determine such industry standards are inadequate<br />
for the particular use or site involved or such standards are unavailable, the following<br />
standards shall be applied:<br />
Hotels/motels<br />
Industrial uses<br />
Places of public assembly<br />
Offices<br />
Restaurants<br />
Auto service stations<br />
Other Commercial uses<br />
1 space per rental room<br />
1 space per 400 sq. ft. floor area<br />
1 space per 5 seats<br />
1 space per 300 sq. ft. floor area<br />
1 space per 50 sq. ft. floor area<br />
4 spaces plus 1 per employee<br />
1 space per 250 sq. ft. floor area<br />
35.4.2 Each parking space shall consist of not less than an average of two hundred seventy<br />
(270) square feet of usable area for each motor vehicle, including interior driveways,<br />
driveways connecting the garage, or parking space, with a street or alley.<br />
35.4.3 Any lighting used to illuminate any off-street parking shall be so arranged as to reflect the<br />
light away from adjoining premises and public right-of-ways. All parking areas which are<br />
designed to accommodate twelve (12) or more vehicles shall be landscaped using<br />
materials of sufficient growth and height to aesthetically balance the impact of the open<br />
Page 46 of 73




