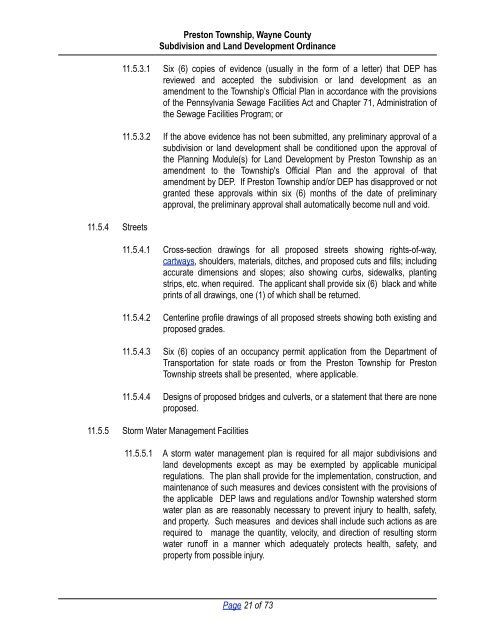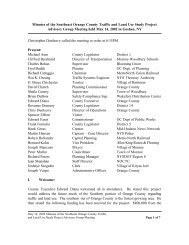Preston Township Wayne County - Shepstone Management Company
Preston Township Wayne County - Shepstone Management Company
Preston Township Wayne County - Shepstone Management Company
You also want an ePaper? Increase the reach of your titles
YUMPU automatically turns print PDFs into web optimized ePapers that Google loves.
11.5.4 Streets<br />
<strong>Preston</strong> <strong>Township</strong>, <strong>Wayne</strong> <strong>County</strong><br />
Subdivision and Land Development Ordinance<br />
11.5.3.1 Six (6) copies of evidence (usually in the form of a letter) that DEP has<br />
reviewed and accepted the subdivision or land development as an<br />
amendment to the <strong>Township</strong>’s Official Plan in accordance with the provisions<br />
of the Pennsylvania Sewage Facilities Act and Chapter 71, Administration of<br />
the Sewage Facilities Program; or<br />
11.5.3.2 If the above evidence has not been submitted, any preliminary approval of a<br />
subdivision or land development shall be conditioned upon the approval of<br />
the Planning Module(s) for Land Development by <strong>Preston</strong> <strong>Township</strong> as an<br />
amendment to the <strong>Township</strong>'s Official Plan and the approval of that<br />
amendment by DEP. If <strong>Preston</strong> <strong>Township</strong> and/or DEP has disapproved or not<br />
granted these approvals within six (6) months of the date of preliminary<br />
approval, the preliminary approval shall automatically become null and void.<br />
11.5.4.1 Cross-section drawings for all proposed streets showing rights-of-way,<br />
cartways, shoulders, materials, ditches, and proposed cuts and fills; including<br />
accurate dimensions and slopes; also showing curbs, sidewalks, planting<br />
strips, etc. when required. The applicant shall provide six (6) black and white<br />
prints of all drawings, one (1) of which shall be returned.<br />
11.5.4.2 Centerline profile drawings of all proposed streets showing both existing and<br />
proposed grades.<br />
11.5.4.3 Six (6) copies of an occupancy permit application from the Department of<br />
Transportation for state roads or from the <strong>Preston</strong> <strong>Township</strong> for <strong>Preston</strong><br />
<strong>Township</strong> streets shall be presented, where applicable.<br />
11.5.4.4 Designs of proposed bridges and culverts, or a statement that there are none<br />
proposed.<br />
11.5.5 Storm Water <strong>Management</strong> Facilities<br />
11.5.5.1 A storm water management plan is required for all major subdivisions and<br />
land developments except as may be exempted by applicable municipal<br />
regulations. The plan shall provide for the implementation, construction, and<br />
maintenance of such measures and devices consistent with the provisions of<br />
the applicable DEP laws and regulations and/or <strong>Township</strong> watershed storm<br />
water plan as are reasonably necessary to prevent injury to health, safety,<br />
and property. Such measures and devices shall include such actions as are<br />
required to manage the quantity, velocity, and direction of resulting storm<br />
water runoff in a manner which adequately protects health, safety, and<br />
property from possible injury.<br />
Page 21 of 73




