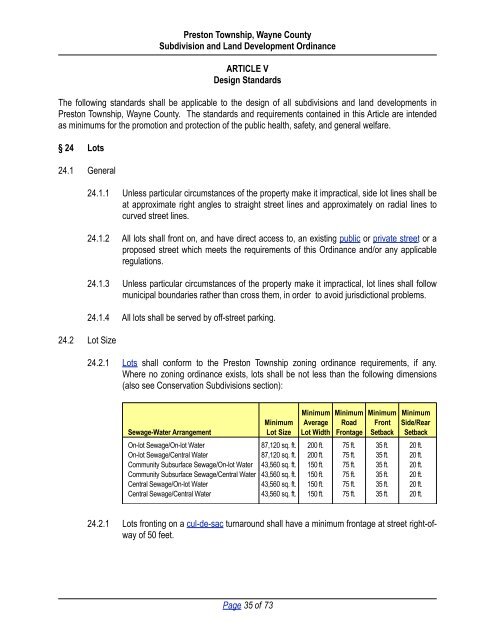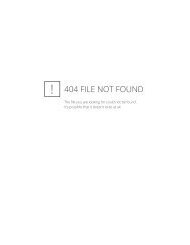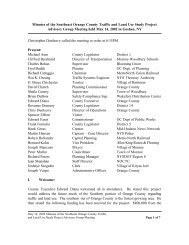Preston Township Wayne County - Shepstone Management Company
Preston Township Wayne County - Shepstone Management Company
Preston Township Wayne County - Shepstone Management Company
You also want an ePaper? Increase the reach of your titles
YUMPU automatically turns print PDFs into web optimized ePapers that Google loves.
ARTICLE V<br />
Design Standards<br />
The following standards shall be applicable to the design of all subdivisions and land developments in<br />
<strong>Preston</strong> <strong>Township</strong>, <strong>Wayne</strong> <strong>County</strong>. The standards and requirements contained in this Article are intended<br />
as minimums for the promotion and protection of the public health, safety, and general welfare.<br />
§ 24 Lots<br />
24.1 General<br />
24.2 Lot Size<br />
<strong>Preston</strong> <strong>Township</strong>, <strong>Wayne</strong> <strong>County</strong><br />
Subdivision and Land Development Ordinance<br />
24.1.1 Unless particular circumstances of the property make it impractical, side lot lines shall be<br />
at approximate right angles to straight street lines and approximately on radial lines to<br />
curved street lines.<br />
24.1.2 All lots shall front on, and have direct access to, an existing public or private street or a<br />
proposed street which meets the requirements of this Ordinance and/or any applicable<br />
regulations.<br />
24.1.3 Unless particular circumstances of the property make it impractical, lot lines shall follow<br />
municipal boundaries rather than cross them, in order to avoid jurisdictional problems.<br />
24.1.4 All lots shall be served by off-street parking.<br />
24.2.1 Lots shall conform to the <strong>Preston</strong> <strong>Township</strong> zoning ordinance requirements, if any.<br />
Where no zoning ordinance exists, lots shall be not less than the following dimensions<br />
(also see Conservation Subdivisions section):<br />
Minimum Minimum Minimum Minimum<br />
Minimum Average Road Front Side/Rear<br />
Sewage-Water Arrangement Lot Size Lot Width Frontage Setback Setback<br />
On-lot Sewage/On-lot Water 87,120 sq. ft. 200 ft. 75 ft. 35 ft. 20 ft.<br />
On-lot Sewage/Central Water 87,120 sq. ft. 200 ft. 75 ft. 35 ft. 20 ft.<br />
Community Subsurface Sewage/On-lot Water 43,560 sq. ft. 150 ft. 75 ft. 35 ft. 20 ft.<br />
Community Subsurface Sewage/Central Water 43,560 sq. ft. 150 ft. 75 ft. 35 ft. 20 ft.<br />
Central Sewage/On-lot Water 43,560 sq. ft. 150 ft. 75 ft. 35 ft. 20 ft.<br />
Central Sewage/Central Water 43,560 sq. ft. 150 ft. 75 ft. 35 ft. 20 ft.<br />
24.2.1 Lots fronting on a cul-de-sac turnaround shall have a minimum frontage at street right-ofway<br />
of 50 feet.<br />
Page 35 of 73




