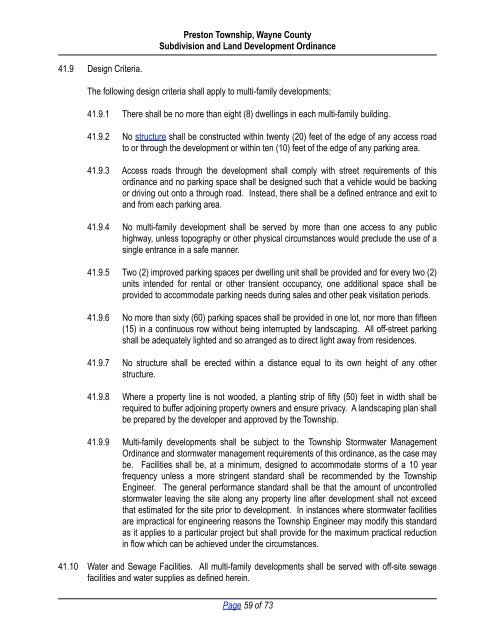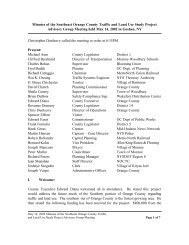Preston Township Wayne County - Shepstone Management Company
Preston Township Wayne County - Shepstone Management Company
Preston Township Wayne County - Shepstone Management Company
You also want an ePaper? Increase the reach of your titles
YUMPU automatically turns print PDFs into web optimized ePapers that Google loves.
<strong>Preston</strong> <strong>Township</strong>, <strong>Wayne</strong> <strong>County</strong><br />
Subdivision and Land Development Ordinance<br />
41.9 Design Criteria.<br />
The following design criteria shall apply to multi-family developments;<br />
41.9.1 There shall be no more than eight (8) dwellings in each multi-family building.<br />
41.9.2 No structure shall be constructed within twenty (20) feet of the edge of any access road<br />
to or through the development or within ten (10) feet of the edge of any parking area.<br />
41.9.3 Access roads through the development shall comply with street requirements of this<br />
ordinance and no parking space shall be designed such that a vehicle would be backing<br />
or driving out onto a through road. Instead, there shall be a defined entrance and exit to<br />
and from each parking area.<br />
41.9.4 No multi-family development shall be served by more than one access to any public<br />
highway, unless topography or other physical circumstances would preclude the use of a<br />
single entrance in a safe manner.<br />
41.9.5 Two (2) improved parking spaces per dwelling unit shall be provided and for every two (2)<br />
units intended for rental or other transient occupancy, one additional space shall be<br />
provided to accommodate parking needs during sales and other peak visitation periods.<br />
41.9.6 No more than sixty (60) parking spaces shall be provided in one lot, nor more than fifteen<br />
(15) in a continuous row without being interrupted by landscaping. All off-street parking<br />
shall be adequately lighted and so arranged as to direct light away from residences.<br />
41.9.7 No structure shall be erected within a distance equal to its own height of any other<br />
structure.<br />
41.9.8 Where a property line is not wooded, a planting strip of fifty (50) feet in width shall be<br />
required to buffer adjoining property owners and ensure privacy. A landscaping plan shall<br />
be prepared by the developer and approved by the <strong>Township</strong>.<br />
41.9.9 Multi-family developments shall be subject to the <strong>Township</strong> Stormwater <strong>Management</strong><br />
Ordinance and stormwater management requirements of this ordinance, as the case may<br />
be. Facilities shall be, at a minimum, designed to accommodate storms of a 10 year<br />
frequency unless a more stringent standard shall be recommended by the <strong>Township</strong><br />
Engineer. The general performance standard shall be that the amount of uncontrolled<br />
stormwater leaving the site along any property line after development shall not exceed<br />
that estimated for the site prior to development. In instances where stormwater facilities<br />
are impractical for engineering reasons the <strong>Township</strong> Engineer may modify this standard<br />
as it applies to a particular project but shall provide for the maximum practical reduction<br />
in flow which can be achieved under the circumstances.<br />
41.10 Water and Sewage Facilities. All multi-family developments shall be served with off-site sewage<br />
facilities and water supplies as defined herein.<br />
Page 59 of 73




