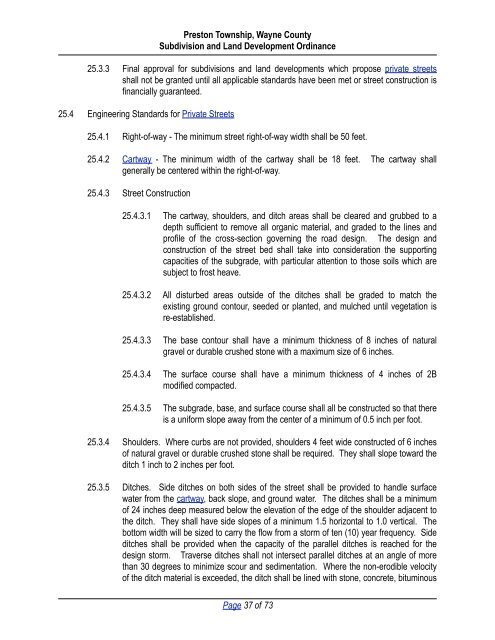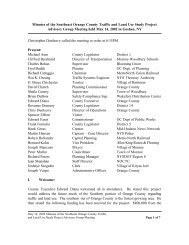Preston Township Wayne County - Shepstone Management Company
Preston Township Wayne County - Shepstone Management Company
Preston Township Wayne County - Shepstone Management Company
You also want an ePaper? Increase the reach of your titles
YUMPU automatically turns print PDFs into web optimized ePapers that Google loves.
25.3.3 Final approval for subdivisions and land developments which propose private streets<br />
shall not be granted until all applicable standards have been met or street construction is<br />
financially guaranteed.<br />
25.4 Engineering Standards for Private Streets<br />
25.4.1 Right-of-way - The minimum street right-of-way width shall be 50 feet.<br />
25.4.2 Cartway - The minimum width of the cartway shall be 18 feet. The cartway shall<br />
generally be centered within the right-of-way.<br />
25.4.3 Street Construction<br />
<strong>Preston</strong> <strong>Township</strong>, <strong>Wayne</strong> <strong>County</strong><br />
Subdivision and Land Development Ordinance<br />
25.4.3.1 The cartway, shoulders, and ditch areas shall be cleared and grubbed to a<br />
depth sufficient to remove all organic material, and graded to the lines and<br />
profile of the cross-section governing the road design. The design and<br />
construction of the street bed shall take into consideration the supporting<br />
capacities of the subgrade, with particular attention to those soils which are<br />
subject to frost heave.<br />
25.4.3.2 All disturbed areas outside of the ditches shall be graded to match the<br />
existing ground contour, seeded or planted, and mulched until vegetation is<br />
re-established.<br />
25.4.3.3 The base contour shall have a minimum thickness of 8 inches of natural<br />
gravel or durable crushed stone with a maximum size of 6 inches.<br />
25.4.3.4 The surface course shall have a minimum thickness of 4 inches of 2B<br />
modified compacted.<br />
25.4.3.5 The subgrade, base, and surface course shall all be constructed so that there<br />
is a uniform slope away from the center of a minimum of 0.5 inch per foot.<br />
25.3.4 Shoulders. Where curbs are not provided, shoulders 4 feet wide constructed of 6 inches<br />
of natural gravel or durable crushed stone shall be required. They shall slope toward the<br />
ditch 1 inch to 2 inches per foot.<br />
25.3.5 Ditches. Side ditches on both sides of the street shall be provided to handle surface<br />
water from the cartway, back slope, and ground water. The ditches shall be a minimum<br />
of 24 inches deep measured below the elevation of the edge of the shoulder adjacent to<br />
the ditch. They shall have side slopes of a minimum 1.5 horizontal to 1.0 vertical. The<br />
bottom width will be sized to carry the flow from a storm of ten (10) year frequency. Side<br />
ditches shall be provided when the capacity of the parallel ditches is reached for the<br />
design storm. Traverse ditches shall not intersect parallel ditches at an angle of more<br />
than 30 degrees to minimize scour and sedimentation. Where the non-erodible velocity<br />
of the ditch material is exceeded, the ditch shall be lined with stone, concrete, bituminous<br />
Page 37 of 73




