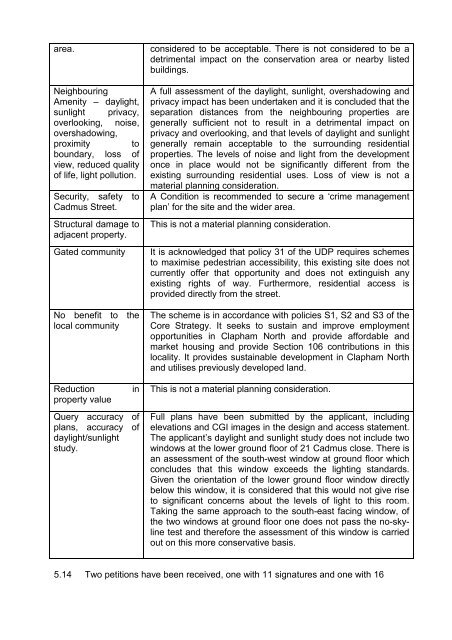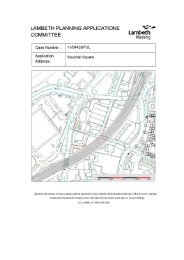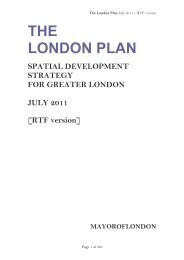34-36 Bedford Road, London SW4 - Lambeth Council
34-36 Bedford Road, London SW4 - Lambeth Council
34-36 Bedford Road, London SW4 - Lambeth Council
You also want an ePaper? Increase the reach of your titles
YUMPU automatically turns print PDFs into web optimized ePapers that Google loves.
area.<br />
Neighbouring<br />
Amenity – daylight,<br />
sunlight privacy,<br />
overlooking, noise,<br />
overshadowing,<br />
proximity to<br />
boundary, loss of<br />
view, reduced quality<br />
of life, light pollution.<br />
Security, safety to<br />
Cadmus Street.<br />
Structural damage to<br />
adjacent property.<br />
Gated community<br />
No benefit to the<br />
local community<br />
Reduction<br />
property value<br />
in<br />
Query accuracy of<br />
plans, accuracy of<br />
daylight/sunlight<br />
study.<br />
considered to be acceptable. There is not considered to be a<br />
detrimental impact on the conservation area or nearby listed<br />
buildings.<br />
A full assessment of the daylight, sunlight, overshadowing and<br />
privacy impact has been undertaken and it is concluded that the<br />
separation distances from the neighbouring properties are<br />
generally sufficient not to result in a detrimental impact on<br />
privacy and overlooking, and that levels of daylight and sunlight<br />
generally remain acceptable to the surrounding residential<br />
properties. The levels of noise and light from the development<br />
once in place would not be significantly different from the<br />
existing surrounding residential uses. Loss of view is not a<br />
material planning consideration.<br />
A Condition is recommended to secure a ‘crime management<br />
plan’ for the site and the wider area.<br />
This is not a material planning consideration.<br />
It is acknowledged that policy 31 of the UDP requires schemes<br />
to maximise pedestrian accessibility, this existing site does not<br />
currently offer that opportunity and does not extinguish any<br />
existing rights of way. Furthermore, residential access is<br />
provided directly from the street.<br />
The scheme is in accordance with policies S1, S2 and S3 of the<br />
Core Strategy. It seeks to sustain and improve employment<br />
opportunities in Clapham North and provide affordable and<br />
market housing and provide Section 106 contributions in this<br />
locality. It provides sustainable development in Clapham North<br />
and utilises previously developed land.<br />
This is not a material planning consideration.<br />
Full plans have been submitted by the applicant, including<br />
elevations and CGI images in the design and access statement.<br />
The applicant’s daylight and sunlight study does not include two<br />
windows at the lower ground floor of 21 Cadmus close. There is<br />
an assessment of the south-west window at ground floor which<br />
concludes that this window exceeds the lighting standards.<br />
Given the orientation of the lower ground floor window directly<br />
below this window, it is considered that this would not give rise<br />
to significant concerns about the levels of light to this room.<br />
Taking the same approach to the south-east facing window, of<br />
the two windows at ground floor one does not pass the no-skyline<br />
test and therefore the assessment of this window is carried<br />
out on this more conservative basis.<br />
5.14 Two petitions have been received, one with 11 signatures and one with 16
















