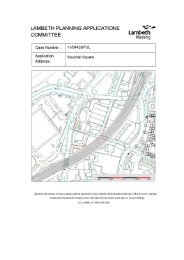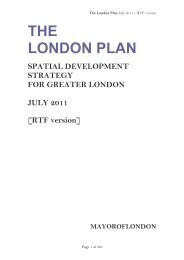34-36 Bedford Road, London SW4 - Lambeth Council
34-36 Bedford Road, London SW4 - Lambeth Council
34-36 Bedford Road, London SW4 - Lambeth Council
Create successful ePaper yourself
Turn your PDF publications into a flip-book with our unique Google optimized e-Paper software.
Reason: To ensure that such works do not detract from the development itself or<br />
from the appearance of the locality in general. (Policies 31, 33, 39 and 47 of the<br />
Saved Unitary Development Plan and core strategy policy (2011) S9).<br />
10 Details of the siting and design of all walls and/or fencing including front<br />
boundary treatment and all external and internal boundary treatments shall be<br />
submitted to and approved by the Local Planning Authority in writing prior to the<br />
commencement of the development. Such walls or fencing as may be approved<br />
shall be erected before the initial occupation of the buildings unless the prior<br />
written approval of the Local Planning authority to any variation has been<br />
obtained.<br />
Reason: To ensure a satisfactory resultant appearance and standard of amenity<br />
of the site. (Policies 31, 33, 39 and 47 of the Saved Unitary Development Plan<br />
(2007) and Core Strategy policy S9)<br />
11 Prior to the commencement of development, full details of the proposed green<br />
roofs shall be submitted to and approved by the Local Planning Authority. The<br />
development shall be carried out in accordance with these details unless<br />
otherwise approved in writing.<br />
Reason: To ensure satisfactory landscaping of the site in the interests of visual<br />
amenity in accordance with Policy 39 and 47 of the Saved Unitary Development<br />
Plan.<br />
Contamination<br />
12 Before the development commences, a report setting out the full findings of a<br />
detailed site and ground conditions investigation which shall be carried out, prior<br />
to the commencement of development, to establish and assess the full degree<br />
and nature of the contamination on site, is to be submitted to the Local Planning<br />
Authority in writing. The report shall also set out details of an appropriate<br />
remediation strategy which shall also require approval and implementation prior<br />
to the commencement of development.<br />
Reason: In order to ensure that all risks attributable to the prevailing ground<br />
conditions are removed and/or mitigated prior to occupation to ensure that no<br />
harmful impact to public health on and beyond the site occurs during the lifetime<br />
of the development (Policy 5.21 of the <strong>London</strong> Plan (2011).<br />
Residential Amenity<br />
13 A detailed scheme for the proposed mechanical ventilation and the sound<br />
insulation and noise mitigation measures shall be submitted to and approved by<br />
the Local Planning Authority in writing within 6 months of the date of this<br />
permission or prior to the commencement of above ground works, whichever is<br />
the sooner. The scheme of ventilation, sound insulation and noise mitigation<br />
shall be carried out in accordance with the details herein approved.<br />
Reason: To ensure that no nuisance or disturbance is caused to the detriment of<br />
the amenities of future occupiers or of the area generally, and to ensure an
















