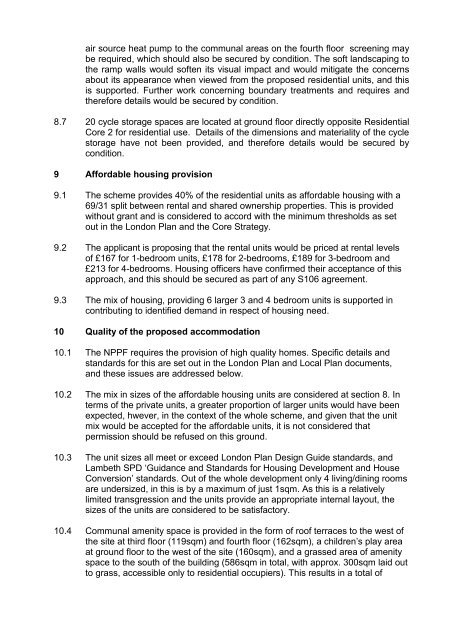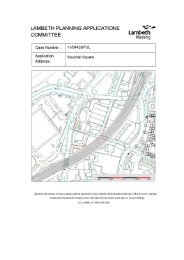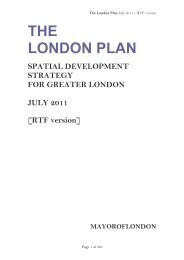34-36 Bedford Road, London SW4 - Lambeth Council
34-36 Bedford Road, London SW4 - Lambeth Council
34-36 Bedford Road, London SW4 - Lambeth Council
Create successful ePaper yourself
Turn your PDF publications into a flip-book with our unique Google optimized e-Paper software.
air source heat pump to the communal areas on the fourth floor screening may<br />
be required, which should also be secured by condition. The soft landscaping to<br />
the ramp walls would soften its visual impact and would mitigate the concerns<br />
about its appearance when viewed from the proposed residential units, and this<br />
is supported. Further work concerning boundary treatments and requires and<br />
therefore details would be secured by condition.<br />
8.7 20 cycle storage spaces are located at ground floor directly opposite Residential<br />
Core 2 for residential use. Details of the dimensions and materiality of the cycle<br />
storage have not been provided, and therefore details would be secured by<br />
condition.<br />
9 Affordable housing provision<br />
9.1 The scheme provides 40% of the residential units as affordable housing with a<br />
69/31 split between rental and shared ownership properties. This is provided<br />
without grant and is considered to accord with the minimum thresholds as set<br />
out in the <strong>London</strong> Plan and the Core Strategy.<br />
9.2 The applicant is proposing that the rental units would be priced at rental levels<br />
of £167 for 1-bedroom units, £178 for 2-bedrooms, £189 for 3-bedroom and<br />
£213 for 4-bedrooms. Housing officers have confirmed their acceptance of this<br />
approach, and this should be secured as part of any S106 agreement.<br />
9.3 The mix of housing, providing 6 larger 3 and 4 bedroom units is supported in<br />
contributing to identified demand in respect of housing need.<br />
10 Quality of the proposed accommodation<br />
10.1 The NPPF requires the provision of high quality homes. Specific details and<br />
standards for this are set out in the <strong>London</strong> Plan and Local Plan documents,<br />
and these issues are addressed below.<br />
10.2 The mix in sizes of the affordable housing units are considered at section 8. In<br />
terms of the private units, a greater proportion of larger units would have been<br />
expected, hwever, in the context of the whole scheme, and given that the unit<br />
mix would be accepted for the affordable units, it is not considered that<br />
permission should be refused on this ground.<br />
10.3 The unit sizes all meet or exceed <strong>London</strong> Plan Design Guide standards, and<br />
<strong>Lambeth</strong> SPD ‘Guidance and Standards for Housing Development and House<br />
Conversion’ standards. Out of the whole development only 4 living/dining rooms<br />
are undersized, in this is by a maximum of just 1sqm. As this is a relatively<br />
limited transgression and the units provide an appropriate internal layout, the<br />
sizes of the units are considered to be satisfactory.<br />
10.4 Communal amenity space is provided in the form of roof terraces to the west of<br />
the site at third floor (119sqm) and fourth floor (162sqm), a children’s play area<br />
at ground floor to the west of the site (160sqm), and a grassed area of amenity<br />
space to the south of the building (586sqm in total, with approx. 300sqm laid out<br />
to grass, accessible only to residential occupiers). This results in a total of
















