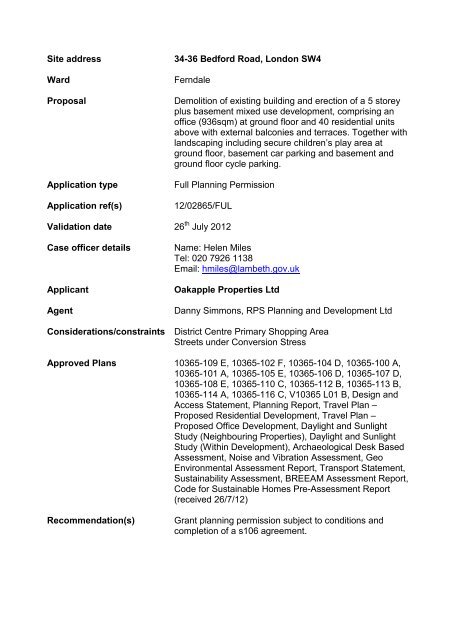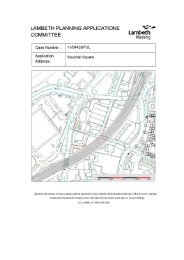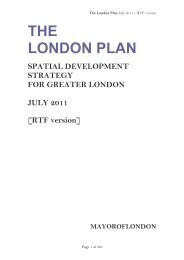34-36 Bedford Road, London SW4 - Lambeth Council
34-36 Bedford Road, London SW4 - Lambeth Council
34-36 Bedford Road, London SW4 - Lambeth Council
Create successful ePaper yourself
Turn your PDF publications into a flip-book with our unique Google optimized e-Paper software.
Site address<br />
Ward<br />
Proposal<br />
Application type<br />
Application ref(s)<br />
<strong>34</strong>-<strong>36</strong> <strong>Bedford</strong> <strong>Road</strong>, <strong>London</strong> <strong>SW4</strong><br />
Ferndale<br />
Demolition of existing building and erection of a 5 storey<br />
plus basement mixed use development, comprising an<br />
office (9<strong>36</strong>sqm) at ground floor and 40 residential units<br />
above with external balconies and terraces. Together with<br />
landscaping including secure children’s play area at<br />
ground floor, basement car parking and basement and<br />
ground floor cycle parking.<br />
Full Planning Permission<br />
12/02865/FUL<br />
Validation date 26 th July 2012<br />
Case officer details<br />
Applicant<br />
Agent<br />
Name: Helen Miles<br />
Tel: 020 7926 1138<br />
Email: hmiles@lambeth.gov.uk<br />
Oakapple Properties Ltd<br />
Danny Simmons, RPS Planning and Development Ltd<br />
Considerations/constraints District Centre Primary Shopping Area<br />
Streets under Conversion Stress<br />
Approved Plans 10<strong>36</strong>5-109 E, 10<strong>36</strong>5-102 F, 10<strong>36</strong>5-104 D, 10<strong>36</strong>5-100 A,<br />
10<strong>36</strong>5-101 A, 10<strong>36</strong>5-105 E, 10<strong>36</strong>5-106 D, 10<strong>36</strong>5-107 D,<br />
10<strong>36</strong>5-108 E, 10<strong>36</strong>5-110 C, 10<strong>36</strong>5-112 B, 10<strong>36</strong>5-113 B,<br />
10<strong>36</strong>5-114 A, 10<strong>36</strong>5-116 C, V10<strong>36</strong>5 L01 B, Design and<br />
Access Statement, Planning Report, Travel Plan –<br />
Proposed Residential Development, Travel Plan –<br />
Proposed Office Development, Daylight and Sunlight<br />
Study (Neighbouring Properties), Daylight and Sunlight<br />
Study (Within Development), Archaeological Desk Based<br />
Assessment, Noise and Vibration Assessment, Geo<br />
Environmental Assessment Report, Transport Statement,<br />
Sustainability Assessment, BREEAM Assessment Report,<br />
Code for Sustainable Homes Pre-Assessment Report<br />
(received 26/7/12)<br />
Recommendation(s)<br />
Grant planning permission subject to conditions and<br />
completion of a s106 agreement.
















